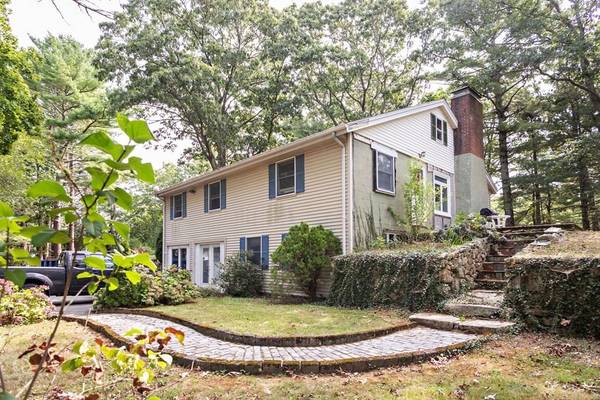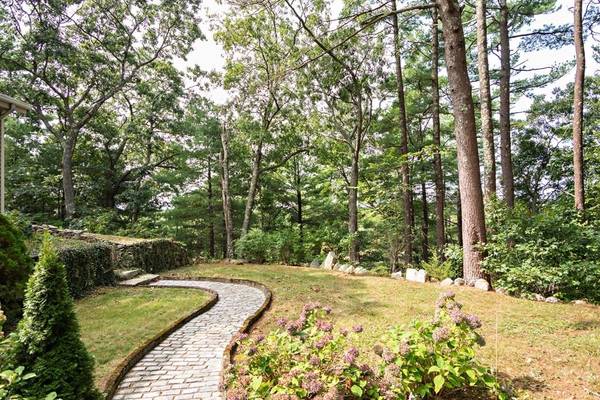For more information regarding the value of a property, please contact us for a free consultation.
Key Details
Sold Price $350,000
Property Type Single Family Home
Sub Type Single Family Residence
Listing Status Sold
Purchase Type For Sale
Square Footage 1,440 sqft
Price per Sqft $243
MLS Listing ID 72726878
Sold Date 02/16/21
Style Ranch
Bedrooms 3
Full Baths 1
HOA Y/N false
Year Built 1935
Annual Tax Amount $5,764
Tax Year 2020
Lot Size 5.000 Acres
Acres 5.0
Property Description
Do you want to live in a peaceful setting but still be close to everything? This property has amazing potential! Situated on 5 wooded acres with seasonal water views, the property slopes down to Blackwater Pond, and abuts conservation land. The home has so much charm, with exterior ivy covered stone walls, and outdoor patio where you can sit and watch the sunset. The interior has a large, welcoming living room with a wide fireplace and beautiful moldings, which carry through to the large dining room. The walk out lower level, with fireplace, has a partially finished room,work space, laundry, and a 2 car garage that was converted with french doors, one overhead door is still attached, unknown if operational.** Price reduction reflects the Failed Septic that is Buyer's Responsibility.** Home needs some work and may not qualify for some types of financing, but well worth the effort. New roof in 2014- 2015, and some new windows. Near Rte3, shopping, bank, dining,Town Center & more.
Location
State MA
County Plymouth
Zoning R
Direction Summer Street, Rte 3A, to Winthrop Street. Driveway is partially shared at bottom, #4 is on right.
Rooms
Basement Full, Partially Finished, Walk-Out Access, Interior Entry, Garage Access, Concrete
Primary Bedroom Level First
Interior
Heating Oil
Cooling Window Unit(s)
Flooring Wood, Vinyl, Carpet
Fireplaces Number 2
Appliance Range, Dishwasher, Refrigerator, Washer, Dryer, Oil Water Heater, Utility Connections for Electric Range, Utility Connections for Electric Oven, Utility Connections for Electric Dryer
Laundry In Basement, Washer Hookup
Basement Type Full, Partially Finished, Walk-Out Access, Interior Entry, Garage Access, Concrete
Exterior
Exterior Feature Rain Gutters, Storage, Stone Wall
Community Features Public Transportation, Shopping, Park, Walk/Jog Trails, Medical Facility, Conservation Area, Highway Access, Public School
Utilities Available for Electric Range, for Electric Oven, for Electric Dryer, Washer Hookup
Waterfront Description Stream
View Y/N Yes
View Scenic View(s)
Roof Type Shingle
Total Parking Spaces 6
Garage Yes
Waterfront Description Stream
Building
Lot Description Wooded, Cleared, Gentle Sloping, Marsh, Sloped, Steep Slope
Foundation Block
Sewer Private Sewer
Water Public
Architectural Style Ranch
Schools
Elementary Schools Kingston Elemen
Middle Schools Silver Lake
High Schools Silver Lake
Others
Acceptable Financing Contract
Listing Terms Contract
Read Less Info
Want to know what your home might be worth? Contact us for a FREE valuation!

Our team is ready to help you sell your home for the highest possible price ASAP
Bought with Livingston Group • Compass



