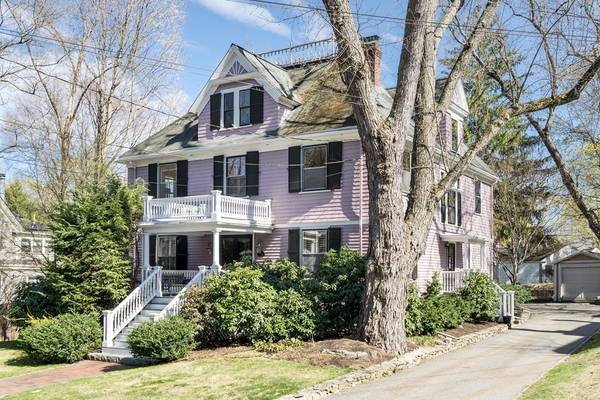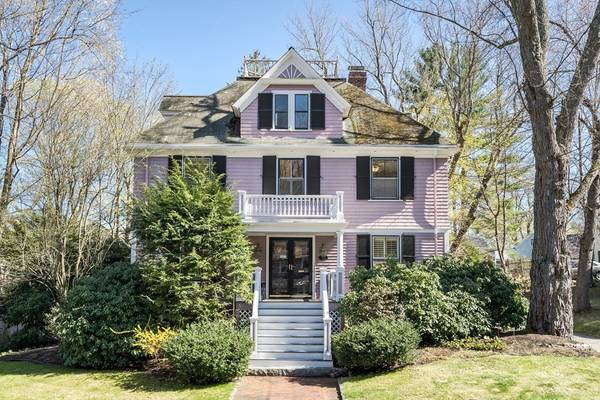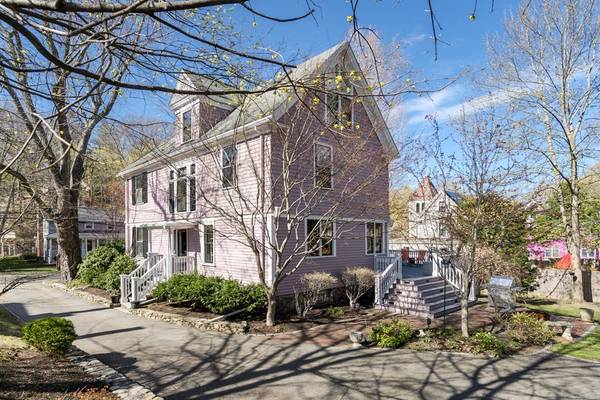For more information regarding the value of a property, please contact us for a free consultation.
Key Details
Sold Price $1,500,000
Property Type Single Family Home
Sub Type Single Family Residence
Listing Status Sold
Purchase Type For Sale
Square Footage 3,598 sqft
Price per Sqft $416
Subdivision Meriam Hill
MLS Listing ID 72819389
Sold Date 06/23/21
Style Colonial
Bedrooms 4
Full Baths 2
Half Baths 1
HOA Y/N false
Year Built 1910
Annual Tax Amount $16,762
Tax Year 2020
Lot Size 0.270 Acres
Acres 0.27
Property Description
Stately Queen Ann minutes from Lexington's town center & Minuteman Bikeway! The formal Living and Dining Rooms feature built in, lighted China cabinet with professionally milled custom triple crown molding. Plantation shutters throughout main level. The den has a fireplace with gas log-set. Original hardwood floors have been refinished and are in beautiful condition. Custom Chef's kitchen with honed, soapstone counters, High End appliances, Refrigerator (2020). Radiant heated floors throughout kitchen. Kitchen is adjacent to oversized deck and brick patio which overlooks private, professionally landscaped yard. The 2nd level has foyer with original hardwood flooring which leads to four spacious bedroom's, private master bath plus 2nd full bath. Laundry on this level has utility sink & abundant folding surfaces & hanging options. Full finished 3rd floor with high ceilings, skylights and ample space for work/play. Large cedar, walk-in closet. Steps to historic Battle Green and schools.
Location
State MA
County Middlesex
Zoning RS
Direction Mass Ave to Grant Street to #41 on the right
Rooms
Family Room Skylight, Vaulted Ceiling(s), Flooring - Wall to Wall Carpet
Basement Full, Interior Entry, Concrete, Unfinished
Primary Bedroom Level Second
Dining Room Flooring - Hardwood
Kitchen Closet/Cabinets - Custom Built, Flooring - Hardwood, Dining Area, Countertops - Stone/Granite/Solid, Countertops - Upgraded, Kitchen Island, Cabinets - Upgraded, Cable Hookup, Exterior Access, Remodeled, Pot Filler Faucet, Wine Chiller
Interior
Interior Features Den, Foyer
Heating Central, Baseboard, Steam, Radiant, Oil, Natural Gas, Fireplace(s)
Cooling Central Air
Flooring Tile, Carpet, Hardwood, Flooring - Hardwood
Fireplaces Number 1
Appliance Range, Dishwasher, Disposal, Microwave, Refrigerator, Range Hood, Utility Connections for Gas Range, Utility Connections for Gas Oven
Laundry Electric Dryer Hookup, Washer Hookup, Second Floor
Basement Type Full, Interior Entry, Concrete, Unfinished
Exterior
Exterior Feature Rain Gutters, Professional Landscaping, Sprinkler System
Garage Spaces 1.0
Community Features Public Transportation, Shopping, Pool, Tennis Court(s), Park, Bike Path
Utilities Available for Gas Range, for Gas Oven
Roof Type Shingle
Total Parking Spaces 4
Garage Yes
Building
Lot Description Level
Foundation Concrete Perimeter
Sewer Public Sewer
Water Public
Architectural Style Colonial
Others
Senior Community false
Read Less Info
Want to know what your home might be worth? Contact us for a FREE valuation!

Our team is ready to help you sell your home for the highest possible price ASAP
Bought with Paul Mammola • Coldwell Banker Realty - Lexington



