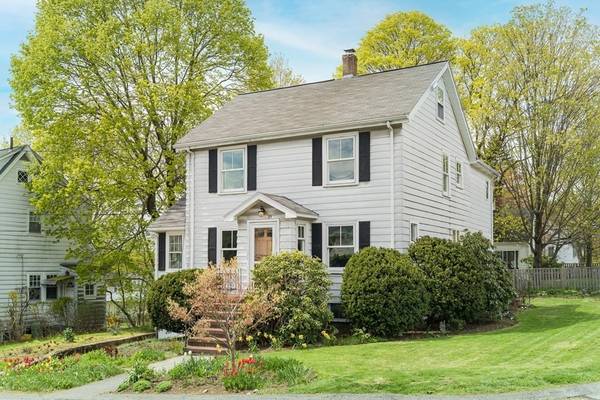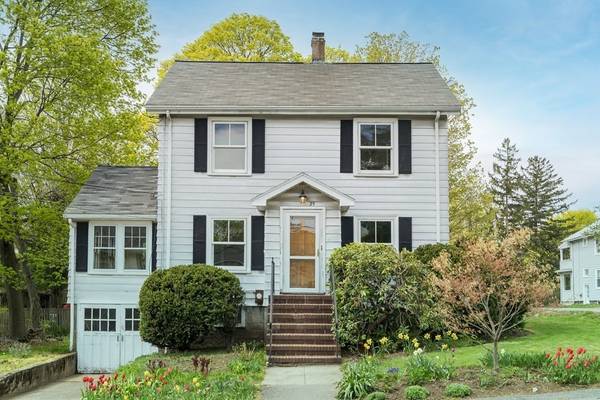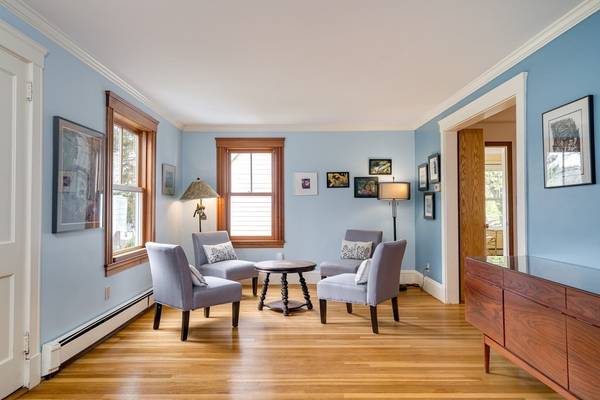For more information regarding the value of a property, please contact us for a free consultation.
Key Details
Sold Price $1,018,000
Property Type Single Family Home
Sub Type Single Family Residence
Listing Status Sold
Purchase Type For Sale
Square Footage 2,156 sqft
Price per Sqft $472
Subdivision Liberty Heights
MLS Listing ID 72823186
Sold Date 06/08/21
Style Colonial
Bedrooms 4
Full Baths 2
Half Baths 1
HOA Y/N false
Year Built 1928
Annual Tax Amount $9,371
Tax Year 2020
Lot Size 5,662 Sqft
Acres 0.13
Property Description
Charming Liberty Heights Colonial will surprise and delight! Level, corner lot provides options for open space, gardening and additional activities! Formal living room opens to the heart of the home. Spacious kitchen offers dining area, peninsula provides additional counter space for meal prep plus seating. The family room with wood burning fireplace allows for cozy gatherings for cooking, celebrations, homework and play. There is a half bath tucked into the corner of the family room. The sunroom has three walls of windows and is a sheer delight and completes this level. There are 3 bedrooms with oak floors (refinished 2021) and a full bath, plus a Master bedroom suite (WW carpeting), walk in closet and a private bath. The lower level is home to a new gas conversion heating system (2020). There is laundry and a utility sink. Gardening/workshop area is accessible via an oversized garage door. Convenient to Wilson's Farm, MBTA, Bikepath, Sutherland Park and much more. This is a gem!
Location
State MA
County Middlesex
Zoning RS
Direction Mass Ave to Bowker left on Taft, right on Chase
Rooms
Family Room Flooring - Hardwood, Open Floorplan
Basement Full, Walk-Out Access, Interior Entry, Garage Access, Concrete, Unfinished
Primary Bedroom Level Second
Dining Room Flooring - Hardwood
Kitchen Flooring - Hardwood, Open Floorplan, Gas Stove, Peninsula
Interior
Interior Features Sun Room
Heating Central, Baseboard, Natural Gas
Cooling Window Unit(s), 3 or More
Flooring Tile, Carpet, Hardwood, Flooring - Hardwood
Fireplaces Number 1
Fireplaces Type Family Room
Appliance Range, Dishwasher, Disposal, Trash Compactor, Refrigerator, Washer, Dryer, Gas Water Heater, Utility Connections for Gas Range, Utility Connections for Gas Oven, Utility Connections for Gas Dryer
Laundry In Basement, Washer Hookup
Basement Type Full, Walk-Out Access, Interior Entry, Garage Access, Concrete, Unfinished
Exterior
Exterior Feature Rain Gutters, Garden
Garage Spaces 1.0
Community Features Public Transportation, Shopping, Park, Walk/Jog Trails, Conservation Area
Utilities Available for Gas Range, for Gas Oven, for Gas Dryer, Washer Hookup
Roof Type Shingle
Total Parking Spaces 2
Garage Yes
Building
Lot Description Corner Lot
Foundation Block
Sewer Public Sewer
Water Public
Architectural Style Colonial
Others
Senior Community false
Read Less Info
Want to know what your home might be worth? Contact us for a FREE valuation!

Our team is ready to help you sell your home for the highest possible price ASAP
Bought with Paul Mammola • Coldwell Banker Realty - Lexington



