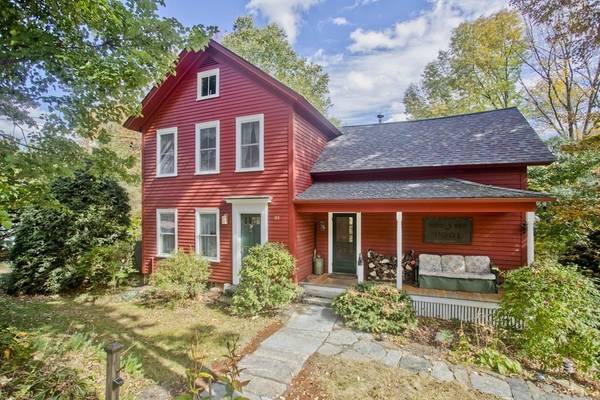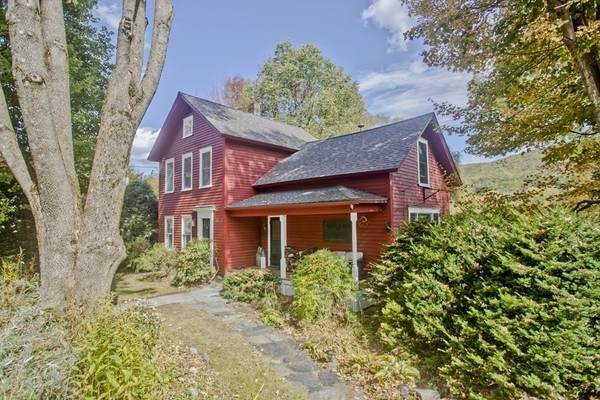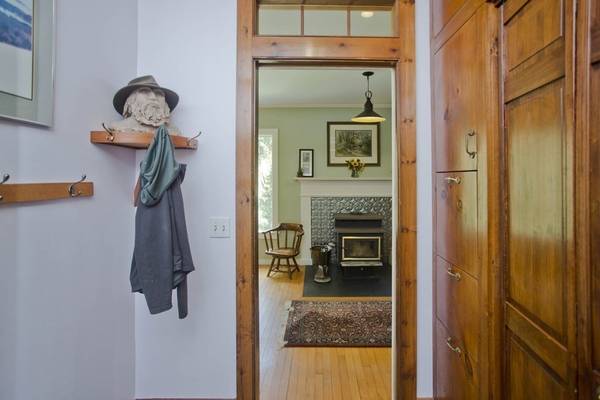For more information regarding the value of a property, please contact us for a free consultation.
Key Details
Sold Price $210,000
Property Type Single Family Home
Sub Type Single Family Residence
Listing Status Sold
Purchase Type For Sale
Square Footage 1,640 sqft
Price per Sqft $128
MLS Listing ID 72736983
Sold Date 04/20/21
Style Colonial
Bedrooms 3
Full Baths 2
Year Built 1900
Annual Tax Amount $2,778
Tax Year 2020
Lot Size 0.440 Acres
Acres 0.44
Property Description
As soon as you enter this beautiful house, you'll be struck by warm, inviting ambiance. Wood floors glisten thanks to generous windows overlooking mountain views. A comfortable living room with custom built-ins welcomes guests. The kitchen offers charm and functionality with ample counter and storage options. Enjoy your meals from the dining room table with and watch the seasons change from the picture window while being warmed by the wood stove. Work from home in the first floor office right off the main entrance with high speed internet available. Each of the three 2nd floor bedrooms offer a great night's rest and more stunning views. The entry mud room from the front covered porch offers added convenience. There is even a second full bath that is located on the first floor. And when the work is done for the day, find relaxation in the spacious backyard with kids play house, outdoor shower and numerous perennial gardens.
Location
State MA
County Hampden
Zoning R
Direction Route 20 to William Street
Rooms
Basement Full, Walk-Out Access
Primary Bedroom Level Second
Dining Room Flooring - Wood, Window(s) - Picture
Kitchen Flooring - Wood, Cabinets - Upgraded, Remodeled
Interior
Interior Features Home Office
Heating Baseboard, Oil
Cooling None
Flooring Wood
Appliance Range, Microwave, Refrigerator, Washer, Dryer, Oil Water Heater, Utility Connections for Electric Range, Utility Connections for Electric Dryer
Laundry In Basement, Washer Hookup
Basement Type Full, Walk-Out Access
Exterior
Community Features Walk/Jog Trails, Public School
Utilities Available for Electric Range, for Electric Dryer, Washer Hookup
View Y/N Yes
View Scenic View(s)
Roof Type Shingle
Total Parking Spaces 2
Garage No
Building
Lot Description Sloped
Foundation Brick/Mortar
Sewer Private Sewer
Water Public
Read Less Info
Want to know what your home might be worth? Contact us for a FREE valuation!

Our team is ready to help you sell your home for the highest possible price ASAP
Bought with Kathleen A. Engwer • RE/MAX Compass



