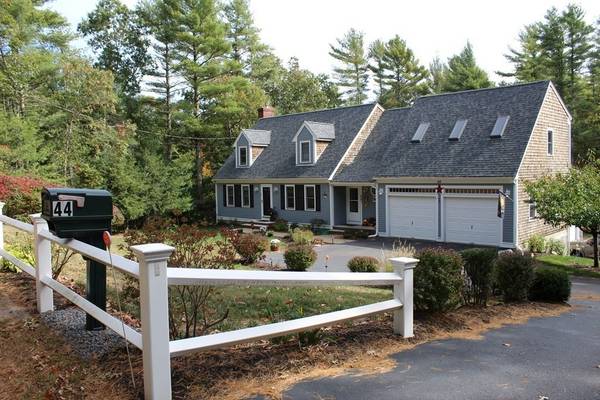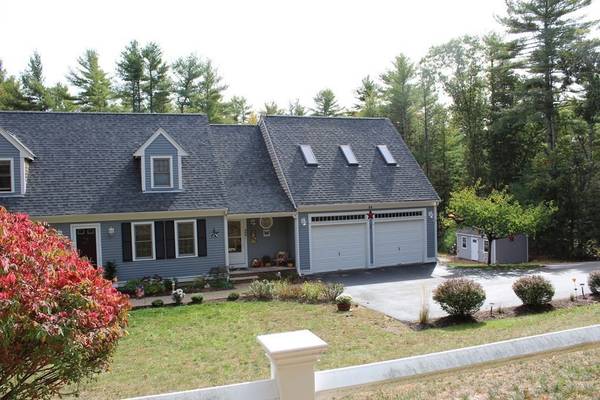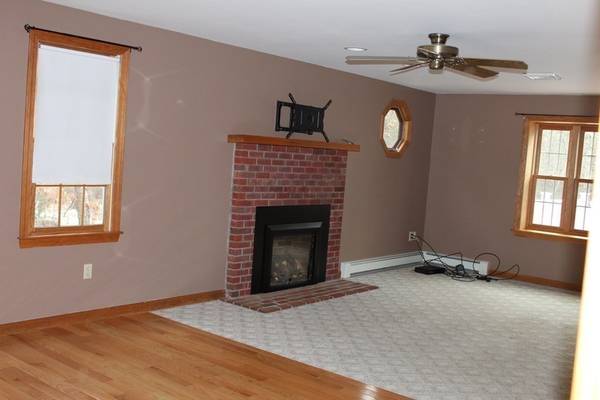For more information regarding the value of a property, please contact us for a free consultation.
Key Details
Sold Price $614,900
Property Type Single Family Home
Sub Type Single Family Residence
Listing Status Sold
Purchase Type For Sale
Square Footage 3,562 sqft
Price per Sqft $172
MLS Listing ID 72775059
Sold Date 03/31/21
Style Cape
Bedrooms 5
Full Baths 3
Half Baths 1
HOA Y/N false
Year Built 1997
Annual Tax Amount $9,193
Tax Year 2020
Lot Size 1.800 Acres
Acres 1.8
Property Description
Perfect home for a large family- This has it ALL! Set on a Private wooded lot, over 3500 sq ft of living space-Main house has 7 RMS, 3BDRMS, 2.5 baths, gas fireplace, Lg Kit & Lvrm for entertaining--in-law has 2 BDRMS,KIT/LVRM combo& bath -Unfinished bonus space over the front garage with new skylights- Awning on composite deck to keep you cool in summer and easy access from both Main house and In-Law- Unfinished basement- has 7ft ceilings and both garages have steel beams- lots done in the past 2 years- enlarged parking in the rear of home- stoned for your trucks, RV, Boat etc. New Roof 2019- removed many trees/ fresh paint in most rooms-This home is a must see!! We are following covid-19 guidelines, groups of 3 ( licensed agent & 2 buyers) All must wear a mask-
Location
State MA
County Plymouth
Zoning RES /
Direction Rte 58 to Pleasant Street or High Street to Brook to Pleasant Street
Rooms
Basement Full, Walk-Out Access, Garage Access, Concrete, Unfinished
Primary Bedroom Level Second
Dining Room Ceiling Fan(s), Closet, Flooring - Hardwood
Kitchen Ceiling Fan(s), Closet, Flooring - Hardwood, Flooring - Stone/Ceramic Tile, Dining Area, Countertops - Stone/Granite/Solid, Kitchen Island, Recessed Lighting, Slider
Interior
Interior Features Bathroom - 3/4, Closet - Linen, Bathroom, Inlaw Apt.
Heating Baseboard, Oil
Cooling Central Air
Flooring Tile, Carpet, Hardwood, Flooring - Stone/Ceramic Tile
Fireplaces Number 1
Fireplaces Type Living Room
Appliance Range, Dishwasher, Microwave, Refrigerator, Water Treatment, Range Hood, Oil Water Heater, Tank Water Heaterless, Water Heater(Separate Booster), Plumbed For Ice Maker, Utility Connections for Electric Range, Utility Connections for Electric Dryer
Laundry Bathroom - 1/4, Electric Dryer Hookup, Washer Hookup, In Basement
Basement Type Full, Walk-Out Access, Garage Access, Concrete, Unfinished
Exterior
Exterior Feature Rain Gutters, Storage, Garden
Garage Spaces 6.0
Community Features Shopping, Walk/Jog Trails, Stable(s), Highway Access, Public School
Utilities Available for Electric Range, for Electric Dryer, Washer Hookup, Icemaker Connection, Generator Connection
Roof Type Shingle
Total Parking Spaces 8
Garage Yes
Building
Lot Description Wooded, Gentle Sloping
Foundation Concrete Perimeter, Irregular
Sewer Private Sewer
Water Private
Architectural Style Cape
Schools
Elementary Schools New Elementary
Middle Schools Carver Middle
High Schools Carver High
Others
Senior Community false
Read Less Info
Want to know what your home might be worth? Contact us for a FREE valuation!

Our team is ready to help you sell your home for the highest possible price ASAP
Bought with Cathy Russo • Tullish & Clancy



