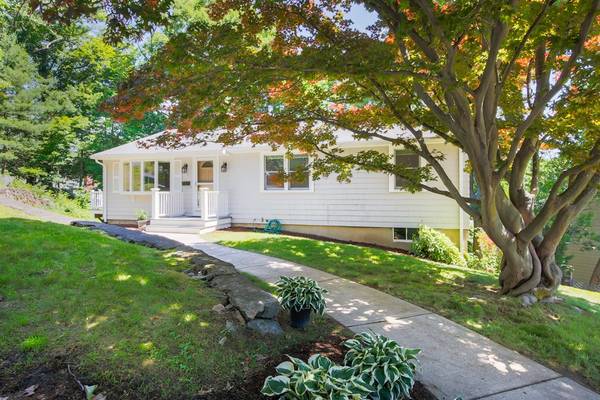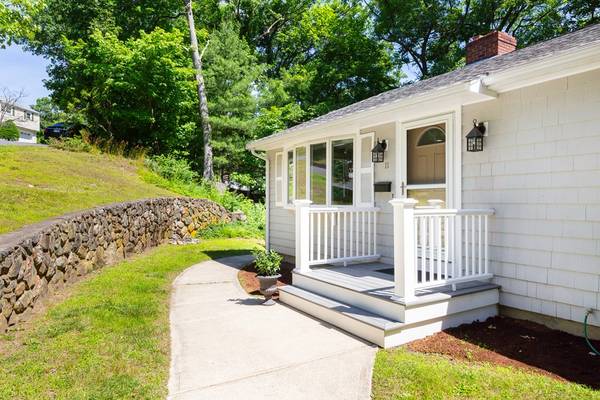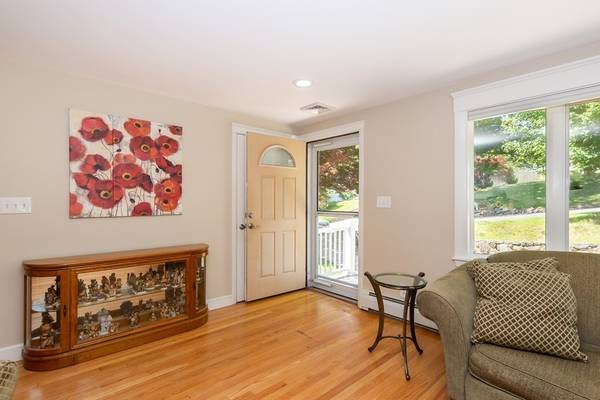For more information regarding the value of a property, please contact us for a free consultation.
Key Details
Sold Price $950,000
Property Type Single Family Home
Sub Type Single Family Residence
Listing Status Sold
Purchase Type For Sale
Square Footage 1,995 sqft
Price per Sqft $476
Subdivision Morningside
MLS Listing ID 72815291
Sold Date 06/24/21
Style Ranch
Bedrooms 4
Full Baths 2
HOA Y/N false
Year Built 1962
Annual Tax Amount $8,598
Tax Year 2021
Lot Size 9,147 Sqft
Acres 0.21
Property Description
Move right into this 4 bedroom embankment Ranch in highly desirable Morningside area. As you drive up to this house, your first impression will be that this is just your run of the mill Ranch; but you will be wrong! Walk inside this warm, welcoming home & be pleasantly surprised by the space. Owned by same family for over 40 years, this meticulously maintained home has a fp living room which opens into a granite & stainless kitchen/dining area. Enjoy summer cookouts on the large & inviting side deck off the kitchen. This level also has a full bath, large master, & 2 additional bedrooms. Fantastic downstairs lower level feels like another whole house w/ foyer area, full size windows, family rm w/ brick fp, ¾ bath w/ laundry, large 4th bdrm and generous storage space. With its own entrance, this is a perfect spot for teens, guests, a nanny, or a private home office. Expansive 2-3 car tandem garage under. Located a short distance to schools, parks, bike path & public transportation.
Location
State MA
County Middlesex
Zoning R1
Direction Ridge Street to Sleepy Hollow to Twin Circle
Rooms
Family Room Flooring - Hardwood, Exterior Access
Basement Full, Partially Finished, Walk-Out Access, Interior Entry, Garage Access
Primary Bedroom Level First
Dining Room Flooring - Hardwood
Kitchen Flooring - Hardwood, Dining Area, Countertops - Stone/Granite/Solid, Deck - Exterior, Open Floorplan, Recessed Lighting, Stainless Steel Appliances
Interior
Heating Baseboard, Oil
Cooling Central Air
Flooring Tile, Hardwood
Fireplaces Number 2
Fireplaces Type Family Room, Living Room
Appliance Oven, Dishwasher, Disposal, Microwave, Countertop Range, Refrigerator, Washer, Dryer, Tank Water Heater, Utility Connections for Electric Range, Utility Connections for Electric Oven, Utility Connections for Electric Dryer
Laundry Electric Dryer Hookup, Washer Hookup, In Basement
Basement Type Full, Partially Finished, Walk-Out Access, Interior Entry, Garage Access
Exterior
Garage Spaces 2.0
Community Features Park, Public School
Utilities Available for Electric Range, for Electric Oven, for Electric Dryer, Washer Hookup
Roof Type Shingle
Total Parking Spaces 2
Garage Yes
Building
Lot Description Cul-De-Sac, Gentle Sloping
Foundation Concrete Perimeter
Sewer Public Sewer
Water Public
Architectural Style Ranch
Schools
Elementary Schools Bishop/Stratton
Middle Schools Ottoson
High Schools Ahs
Others
Senior Community false
Acceptable Financing Contract
Listing Terms Contract
Read Less Info
Want to know what your home might be worth? Contact us for a FREE valuation!

Our team is ready to help you sell your home for the highest possible price ASAP
Bought with Andrew M. McKinney • Donnelly + Co.



