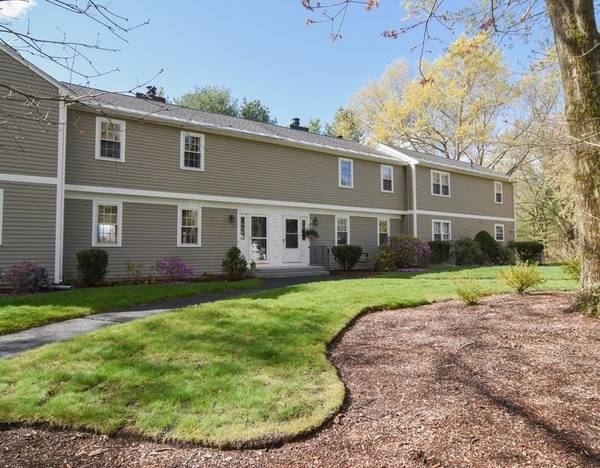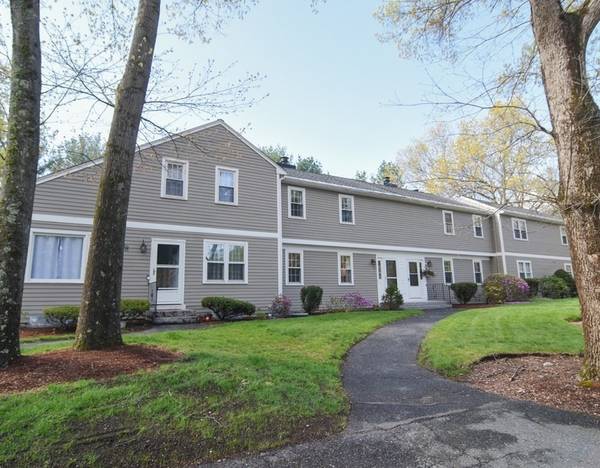For more information regarding the value of a property, please contact us for a free consultation.
Key Details
Sold Price $420,000
Property Type Condo
Sub Type Condominium
Listing Status Sold
Purchase Type For Sale
Square Footage 1,757 sqft
Price per Sqft $239
MLS Listing ID 72827418
Sold Date 06/24/21
Bedrooms 2
Full Baths 1
Half Baths 1
HOA Fees $500/mo
HOA Y/N true
Year Built 1978
Annual Tax Amount $5,085
Tax Year 2020
Property Description
Applewood Village. Convenient to West Acton, shopping, schools and highways. Community has beautifully maintained grounds with roads to walk, a pool, 2 tennis courts, and a playground. Scenic views from the deck and lower level patio from this 2 bedroom townhouse. Main level has an open floor plan of living, dining and kitchen areas. Updated white cabinets in kitchen with brand new stove and microwave. Large master bedroom, a second bedroom and full bath on second floor. Lower level walkout to the patio has family room, and an extra space could act as a den. Plus ample storage closets and separate utility room and a laundry closet. California closet organizers in front hall closet and smaller bedroom. Master has an organizer as well. This is a warm and welcoming unit waiting to be called your home. Quick closing possible.
Location
State MA
County Middlesex
Zoning Condo
Direction Rt 111, right onto Applewood Drive, first left , unit on the left in middle
Rooms
Family Room Flooring - Wall to Wall Carpet, Exterior Access, Slider
Primary Bedroom Level Second
Dining Room Flooring - Wood, Slider
Kitchen Countertops - Stone/Granite/Solid, Cabinets - Upgraded, Deck - Exterior, Recessed Lighting, Remodeled
Interior
Interior Features Closet, Den, Entry Hall, High Speed Internet
Heating Central, Forced Air, Heat Pump, Electric, Individual, Unit Control
Cooling Central Air, Heat Pump
Flooring Tile, Hardwood, Pine, Flooring - Wall to Wall Carpet, Flooring - Stone/Ceramic Tile
Fireplaces Number 1
Fireplaces Type Living Room
Appliance Range, Dishwasher, Microwave, Refrigerator, Washer, Dryer, Electric Water Heater, Tank Water Heater, Utility Connections for Electric Range, Utility Connections for Electric Dryer
Laundry Laundry Closet, Electric Dryer Hookup, Washer Hookup, In Basement, In Unit
Exterior
Exterior Feature Garden, Rain Gutters
Pool Association, In Ground
Community Features Public Transportation, Shopping, Pool, Tennis Court(s), Highway Access, Public School, T-Station
Utilities Available for Electric Range, for Electric Dryer, Washer Hookup
Roof Type Shingle
Total Parking Spaces 2
Garage No
Building
Story 3
Sewer Private Sewer
Water Well
Schools
Elementary Schools Choice Of 6
Middle Schools Abrjhs
High Schools Abrhs
Others
Pets Allowed Yes
Senior Community false
Pets Allowed Yes
Read Less Info
Want to know what your home might be worth? Contact us for a FREE valuation!

Our team is ready to help you sell your home for the highest possible price ASAP
Bought with Maryanne Randall • Barrett Sotheby's International Realty



