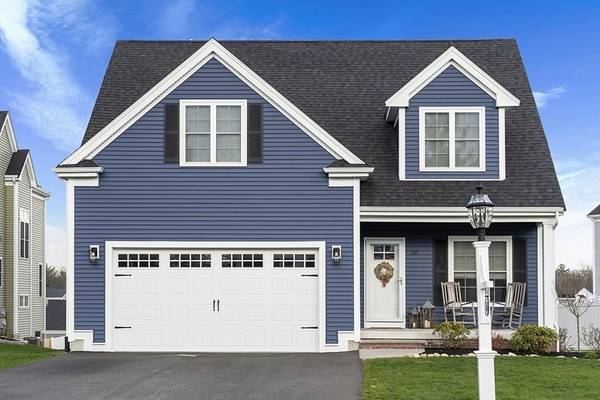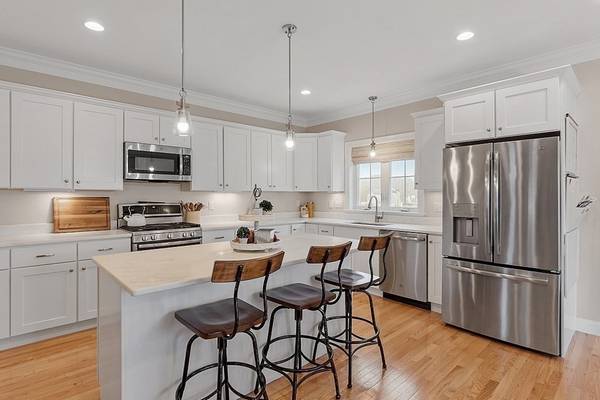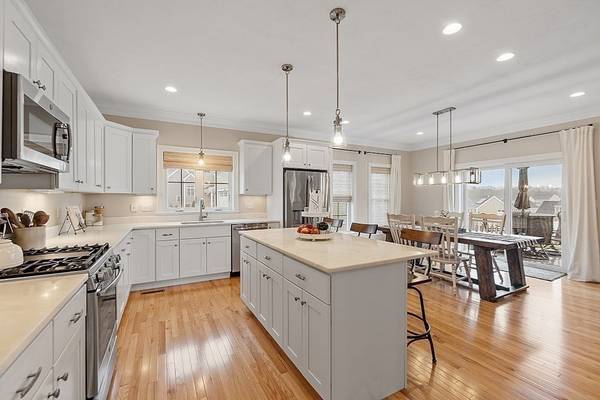For more information regarding the value of a property, please contact us for a free consultation.
Key Details
Sold Price $762,000
Property Type Single Family Home
Sub Type Single Family Residence
Listing Status Sold
Purchase Type For Sale
Square Footage 2,729 sqft
Price per Sqft $279
Subdivision Eagle Brook Village
MLS Listing ID 72821554
Sold Date 06/11/21
Style Cape
Bedrooms 4
Full Baths 2
Half Baths 1
HOA Y/N true
Year Built 2018
Annual Tax Amount $8,671
Tax Year 2021
Lot Size 0.270 Acres
Acres 0.27
Property Description
Welcome to your Dream Home in the desirable Eagle Brook Village. This inviting Cape features welcoming front porch and entry way flows into your family room with tall 9 foot ceilings, gleaming hardwood flooring & attractive gas fireplace with double crown molding. The kitchen features a large island with tons of seating, upgraded stainless steel appliances, white cabinetry, stunning quartz countertops, and under cabinet lighting. Open concept living that leads out to a sliding glass doors open to your deck. Additional features include mudroom area with built ins and pantry. The upgrades don't stop there with shiplap in ½ bath & fireplace. Head upstairs to 4 good sized bedrooms & two bathrooms. The master suite has a big walk in closet & en-suite bath with double sinks, quartz countertops & tiled walk in shower. Additional features include Central AC, tankless water heater, and recessed lighting. DELAYED SHOWINGS until Open House 5/1. Come visit our Open House 5/1 1-3pm and 5/2 12-2pm.
Location
State MA
County Norfolk
Zoning 05
Direction Right on Industrial Drive, Right onto Black Birch Drive, Left onto Killdeer Drive. Follow GPS
Rooms
Family Room Ceiling Fan(s), Flooring - Hardwood, Open Floorplan
Basement Full, Bulkhead, Concrete, Unfinished
Primary Bedroom Level Second
Dining Room Flooring - Hardwood, Balcony / Deck, Open Floorplan, Slider
Kitchen Flooring - Hardwood, Dining Area, Countertops - Stone/Granite/Solid, Kitchen Island, Open Floorplan, Recessed Lighting, Stainless Steel Appliances
Interior
Interior Features Den, Internet Available - Unknown
Heating Forced Air, Natural Gas, ENERGY STAR Qualified Equipment
Cooling Central Air, ENERGY STAR Qualified Equipment
Flooring Tile, Carpet, Hardwood, Flooring - Hardwood
Fireplaces Number 1
Fireplaces Type Family Room
Appliance Range, Oven, Dishwasher, Microwave, Refrigerator, Tank Water Heaterless, Plumbed For Ice Maker, Utility Connections for Gas Range, Utility Connections for Electric Dryer
Laundry Second Floor, Washer Hookup
Basement Type Full, Bulkhead, Concrete, Unfinished
Exterior
Exterior Feature Rain Gutters, Decorative Lighting
Garage Spaces 2.0
Community Features Shopping, Tennis Court(s), Walk/Jog Trails, Bike Path, Conservation Area, Highway Access, House of Worship, Private School, Public School, Sidewalks
Utilities Available for Gas Range, for Electric Dryer, Washer Hookup, Icemaker Connection
Waterfront Description Beach Front, Lake/Pond, 1/2 to 1 Mile To Beach, Beach Ownership(Public)
Roof Type Shingle
Total Parking Spaces 2
Garage Yes
Waterfront Description Beach Front, Lake/Pond, 1/2 to 1 Mile To Beach, Beach Ownership(Public)
Building
Lot Description Cul-De-Sac
Foundation Concrete Perimeter
Sewer Private Sewer
Water Public
Architectural Style Cape
Schools
Elementary Schools Delaney/Roderic
Middle Schools Kp Reg. Middle
High Schools King Philip Reg
Read Less Info
Want to know what your home might be worth? Contact us for a FREE valuation!

Our team is ready to help you sell your home for the highest possible price ASAP
Bought with Uma Vadher • eRealty Advisors, Inc.



