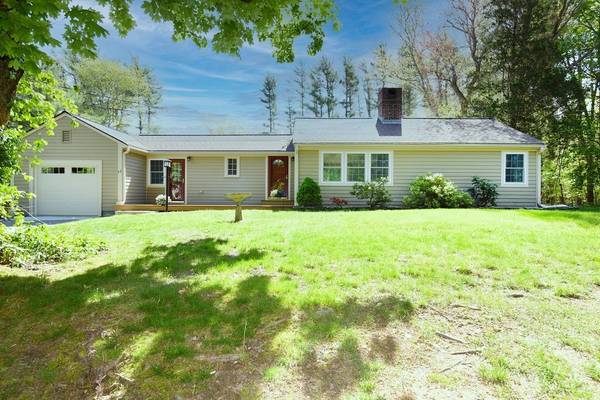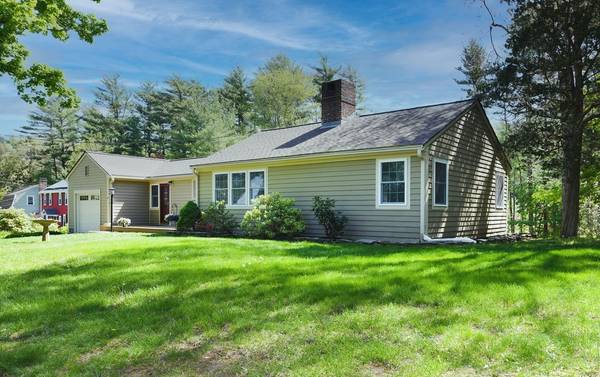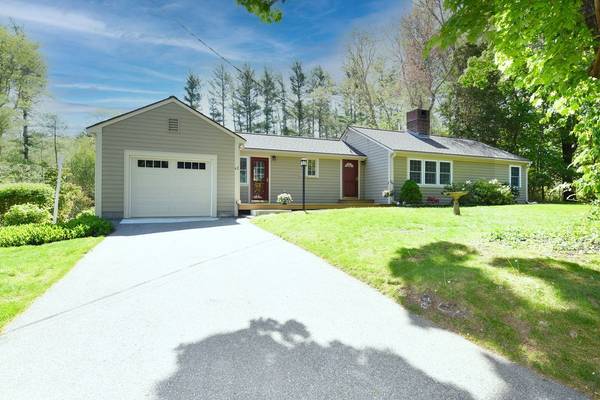For more information regarding the value of a property, please contact us for a free consultation.
Key Details
Sold Price $475,000
Property Type Single Family Home
Sub Type Single Family Residence
Listing Status Sold
Purchase Type For Sale
Square Footage 1,128 sqft
Price per Sqft $421
MLS Listing ID 72834350
Sold Date 06/24/21
Style Ranch
Bedrooms 2
Full Baths 1
Half Baths 1
Year Built 1950
Annual Tax Amount $5,915
Tax Year 2021
Lot Size 0.820 Acres
Acres 0.82
Property Description
What an amazing ranch in Kingston! This home has been gutted to the studs in most rooms and rebuilt. As you enter into this home, you immediately see and feel high quality choices and craftsmanship. Amazing white & bright kitchen with beautiful hexagon tile backsplash and quartz counters, well-appointed cabinets with slow close doors and drawers, a large pantry and all the appliances are ready for you. Porcelain tile flooring flows from the entryway all the way to the hallway, where oak floors take over in the bedrooms. The floor to ceiling wood-burning fireplace is a show stopper, and it is flanked by a custom built-in bookcase.The ceilings have been raised and the floor plan has been opened, making the space feel modern and fresh. Downstairs you will find a full basement with newly epoxied floors, new heating & cooling system, hot water heater, laundry area and half bath. All of the updating done since 2019, there is truly nothing to do but move in! Offers due Monday @ 3pm.
Location
State MA
County Plymouth
Zoning RES
Direction Use 60 Indian Pond Rd in GPS. Elm Street (Route 80) to Indian Pond Road.
Rooms
Basement Full, Walk-Out Access, Unfinished
Primary Bedroom Level First
Dining Room Flooring - Stone/Ceramic Tile
Kitchen Flooring - Stone/Ceramic Tile
Interior
Heating Central, Oil
Cooling Central Air
Flooring Wood, Tile
Fireplaces Number 1
Appliance Range, Dishwasher, Microwave, Refrigerator, Electric Water Heater, Utility Connections for Electric Range
Laundry Electric Dryer Hookup, Washer Hookup, In Basement
Basement Type Full, Walk-Out Access, Unfinished
Exterior
Garage Spaces 1.0
Community Features Shopping, Park, Walk/Jog Trails, Stable(s), Golf, Medical Facility, Laundromat, Bike Path, Conservation Area, Highway Access, House of Worship, Marina, Private School, Public School, T-Station
Utilities Available for Electric Range
Roof Type Shingle
Total Parking Spaces 2
Garage Yes
Building
Lot Description Cleared, Gentle Sloping
Foundation Block
Sewer Private Sewer
Water Public
Architectural Style Ranch
Others
Senior Community false
Read Less Info
Want to know what your home might be worth? Contact us for a FREE valuation!

Our team is ready to help you sell your home for the highest possible price ASAP
Bought with Matthew Mahoney • Boston Connect Real Estate



