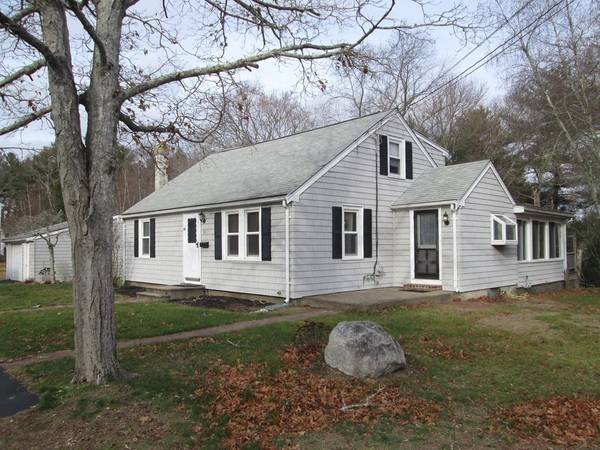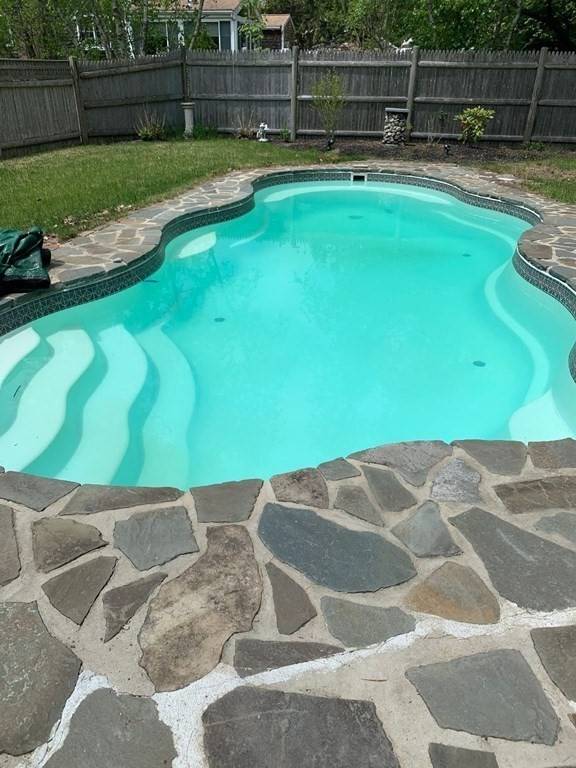For more information regarding the value of a property, please contact us for a free consultation.
Key Details
Sold Price $470,000
Property Type Single Family Home
Sub Type Single Family Residence
Listing Status Sold
Purchase Type For Sale
Square Footage 1,652 sqft
Price per Sqft $284
MLS Listing ID 72768059
Sold Date 02/05/21
Style Cape
Bedrooms 3
Full Baths 2
Year Built 1951
Annual Tax Amount $5,387
Tax Year 2020
Lot Size 0.590 Acres
Acres 0.59
Property Description
New England style classic cape w/full shed dormer beautifully renovated! Offering 3 bdrm, 2 full bath & 1 car detached garage w/electricity & work space! Kitchen updates include new flooring, stainless steel appliances, subway tile back splash & quartz counters! 4 season Sunroom located off of kitchen w/new windows, 3 new sliders, new fan, recessed lighting & new mini split for heat/ac! New Master bdrm full bathroom installed on 2nd flr! Features include custom barn door installed on master bdrm, Central Air, HDWD in Family rm, office & 1st flr bdrm! Walkout basement has a room w/wood burning stove waiting to be finished! This property is sure to delight! Located on a dead end street on a huge flat lot,has an in ground pool, brick patio, 2 separate fenced in areas, a storage shed, a raised bed for the "gardener" and it abuts conservation for picturesque wooded views! Min.to hwy, train, shopping & school! Large paved area for parking in front of house as well as driveway! TURN KEY!!!
Location
State MA
County Plymouth
Zoning RES
Direction Rte 3A to Evergreen St. to Pilgrim St. or Rte 27/Rte 106 to Evergreen to Pilgrim
Rooms
Family Room Closet, Cable Hookup, Exterior Access, Recessed Lighting
Basement Full, Walk-Out Access, Interior Entry, Concrete, Unfinished
Primary Bedroom Level Second
Dining Room Cathedral Ceiling(s), Ceiling Fan(s), Flooring - Wood, Balcony / Deck, Deck - Exterior, Exterior Access, Recessed Lighting, Remodeled, Slider, Beadboard
Kitchen Flooring - Wood, Dining Area, Countertops - Stone/Granite/Solid, Exterior Access, Remodeled, Slider, Lighting - Overhead
Interior
Interior Features Closet, Lighting - Overhead, Office, Finish - Sheetrock, Internet Available - Unknown
Heating Forced Air, Oil
Cooling Central Air, Ductless
Flooring Wood, Hardwood, Engineered Hardwood, Flooring - Hardwood
Appliance Microwave, Washer, Dryer, ENERGY STAR Qualified Refrigerator, ENERGY STAR Qualified Dishwasher, Range - ENERGY STAR, Oil Water Heater, Tank Water Heater, Utility Connections for Electric Range, Utility Connections for Electric Dryer
Laundry Electric Dryer Hookup, Exterior Access, Washer Hookup, In Basement
Basement Type Full, Walk-Out Access, Interior Entry, Concrete, Unfinished
Exterior
Exterior Feature Rain Gutters, Storage
Garage Spaces 1.0
Fence Fenced/Enclosed, Fenced
Pool In Ground
Community Features Shopping, Pool, Park, Golf, Medical Facility, Conservation Area, Highway Access, House of Worship, Marina, Private School, Public School, T-Station
Utilities Available for Electric Range, for Electric Dryer, Washer Hookup
Waterfront Description Beach Front, Beach Access, Bay, Ocean, Beach Ownership(Public)
View Y/N Yes
View Scenic View(s)
Roof Type Shingle
Total Parking Spaces 6
Garage Yes
Private Pool true
Waterfront Description Beach Front, Beach Access, Bay, Ocean, Beach Ownership(Public)
Building
Lot Description Cleared, Level
Foundation Block, Irregular
Sewer Inspection Required for Sale, Private Sewer
Water Public
Architectural Style Cape
Schools
Elementary Schools Kingston
Middle Schools Silver Lake
High Schools Silver Lake
Others
Acceptable Financing Contract, Estate Sale
Listing Terms Contract, Estate Sale
Read Less Info
Want to know what your home might be worth? Contact us for a FREE valuation!

Our team is ready to help you sell your home for the highest possible price ASAP
Bought with Paula Howland • RE/MAX Spectrum



