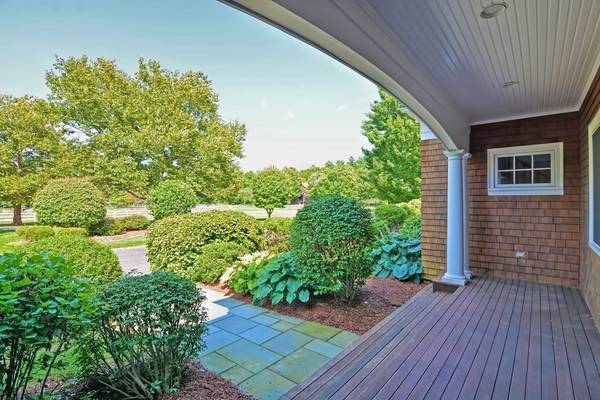For more information regarding the value of a property, please contact us for a free consultation.
Key Details
Sold Price $1,150,000
Property Type Single Family Home
Sub Type Single Family Residence
Listing Status Sold
Purchase Type For Sale
Square Footage 6,715 sqft
Price per Sqft $171
Subdivision Macomber Farm
MLS Listing ID 72716702
Sold Date 01/28/21
Style Contemporary, Farmhouse
Bedrooms 4
Full Baths 3
Half Baths 1
HOA Fees $225/mo
HOA Y/N true
Year Built 1997
Annual Tax Amount $21,126
Tax Year 2020
Lot Size 3.150 Acres
Acres 3.15
Property Description
*NEW PRICE, GREAT VALUE!* Nestled deep into the exclusive and historic Macomber Farm lies this stunning, custom-built home with breathtaking views and over 6700 sqft of living space. The tranquil surroundings extend well beyond the level 3+ acre lot with a horse pasture in the front and Framingham Reservoir abutting the rear. Palatial characteristics throughout include decorative pillars, coffered ceilings, tumbled limestone flooring, intricate crown molding, and well-placed built-ins awaiting your personal touch. First floor master wing w/full en-suite, walk-in closet, and circular office. All bedrooms and main living areas are south-facing, providing natural light through the day. Living room and open-concept kitchen/family room lead to rear deck w/pergola and expansive back yard. Long circle driveway w/3-car garage offers ample guest parking. All of this and much more just minutes to major routes and shopping. Book your private showing today!
Location
State MA
County Middlesex
Zoning R-4
Direction Salem End Rd to Singletary Ln, right on Macomber. After paddock take a left, first driveway on left.
Rooms
Family Room Closet/Cabinets - Custom Built, Flooring - Hardwood, Deck - Exterior, Exterior Access, Open Floorplan, Recessed Lighting
Basement Finished, Interior Entry, Bulkhead, Concrete
Primary Bedroom Level Main
Dining Room Closet/Cabinets - Custom Built, Flooring - Hardwood, Window(s) - Picture, Wet Bar, Wainscoting, Crown Molding
Kitchen Flooring - Hardwood, Dining Area, Countertops - Stone/Granite/Solid, Kitchen Island, Cabinets - Upgraded, Deck - Exterior, Exterior Access, Open Floorplan, Recessed Lighting, Remodeled, Stainless Steel Appliances, Gas Stove
Interior
Interior Features Bathroom - Full, Closet/Cabinets - Custom Built, Lighting - Sconce, Bathroom, Home Office, Exercise Room, Game Room, Central Vacuum, Wet Bar
Heating Forced Air, Natural Gas
Cooling Central Air
Flooring Tile, Carpet, Marble, Hardwood, Stone / Slate, Flooring - Stone/Ceramic Tile, Flooring - Hardwood
Fireplaces Number 2
Fireplaces Type Family Room, Living Room
Appliance Range, Oven, Dishwasher, Microwave, Refrigerator, Wine Refrigerator, Gas Water Heater, Tank Water Heater, Utility Connections for Gas Range, Utility Connections for Gas Oven
Laundry First Floor, Washer Hookup
Basement Type Finished, Interior Entry, Bulkhead, Concrete
Exterior
Exterior Feature Rain Gutters, Professional Landscaping, Sprinkler System
Garage Spaces 3.0
Community Features Public Transportation, Shopping, Park, Walk/Jog Trails, Stable(s), Golf, Medical Facility, Conservation Area, Highway Access, House of Worship, Private School, Public School, T-Station, University
Utilities Available for Gas Range, for Gas Oven, Washer Hookup
Waterfront Description Waterfront, Stream, Frontage
View Y/N Yes
View Scenic View(s)
Roof Type Shingle
Total Parking Spaces 12
Garage Yes
Waterfront Description Waterfront, Stream, Frontage
Building
Lot Description Farm, Level
Foundation Concrete Perimeter
Sewer Public Sewer
Water Public
Architectural Style Contemporary, Farmhouse
Others
Senior Community false
Read Less Info
Want to know what your home might be worth? Contact us for a FREE valuation!

Our team is ready to help you sell your home for the highest possible price ASAP
Bought with Brad Kelly • Vida Properties



