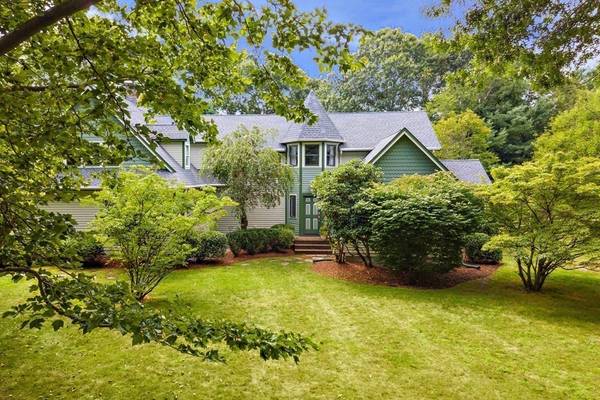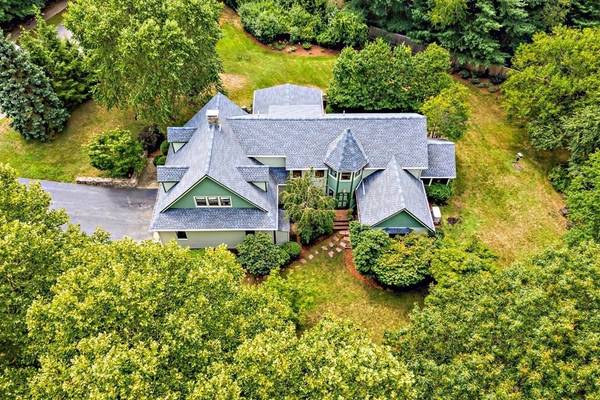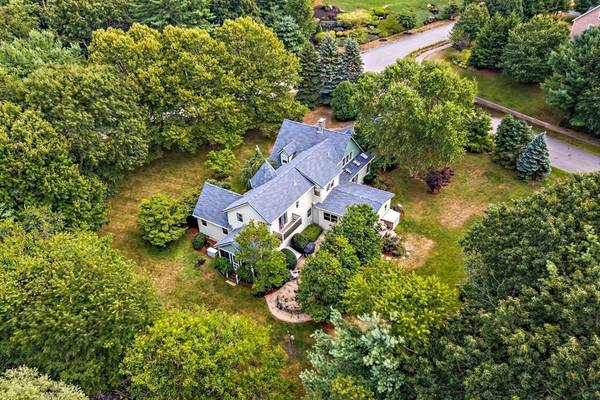For more information regarding the value of a property, please contact us for a free consultation.
Key Details
Sold Price $755,000
Property Type Single Family Home
Sub Type Single Family Residence
Listing Status Sold
Purchase Type For Sale
Square Footage 3,585 sqft
Price per Sqft $210
Subdivision Mcfarlane Farm
MLS Listing ID 72714467
Sold Date 01/29/21
Style Colonial
Bedrooms 3
Full Baths 2
Half Baths 1
Year Built 1989
Annual Tax Amount $9,154
Tax Year 2020
Lot Size 2.440 Acres
Acres 2.44
Property Description
WITHDRAWN FOR HOLIDAYS-BACK ON MKT 1/2021. Enter the living room with grand archways offering an impressive FP & custom built-in shelving. Whether a simple home cooked meal or an elaborate catered event, this stunning kitchen will deliver...Gaggenau cooktop & ovens, Sub Zero frig, exquisite marble & granite counters, and a walk in Pantry complete w/ 2nd sink. Enjoy your frothing Cappuccino from your own built in Miele coffee station or a glass of wine in the lounging area from your beverage frig. Retreat to the screened-in porch overlooking the cobblestone patio w/uplighting & soothing water fountain. Grand scale living areas, cherry wood floors, custom Library, and an entertainment sized Dining Room. The Master Suite offers a sitting room & recently renovated bath w/soaking tub & tile shower. Enjoy the relaxing Sauna after a workout in your own home gym. Home office & room for a pool-you will never want to leave home!
Location
State MA
County Plymouth
Zoning RES
Direction Off Route 106 to Cooke Avenue. Located in MacFarlane Farms
Rooms
Basement Full, Partially Finished, Interior Entry, Bulkhead
Primary Bedroom Level Second
Dining Room Flooring - Hardwood, Window(s) - Picture, French Doors, Slider
Kitchen Flooring - Hardwood, Window(s) - Picture, Dining Area, Pantry, Countertops - Stone/Granite/Solid, Kitchen Island, Cabinets - Upgraded, Exterior Access, Open Floorplan, Recessed Lighting, Remodeled, Stainless Steel Appliances, Wine Chiller, Gas Stove
Interior
Interior Features Slider, Closet/Cabinets - Custom Built, Closet, Steam / Sauna, Sun Room, Library, Exercise Room, Sitting Room, Media Room, Office, Central Vacuum
Heating Baseboard, Oil
Cooling Central Air
Flooring Flooring - Wood, Flooring - Hardwood, Flooring - Wall to Wall Carpet
Fireplaces Number 1
Fireplaces Type Living Room
Appliance Range, Oven, Dishwasher, Microwave, Refrigerator, Washer, Dryer, Oil Water Heater, Utility Connections for Gas Range
Laundry Bathroom - Full, Electric Dryer Hookup, Washer Hookup, Second Floor
Basement Type Full, Partially Finished, Interior Entry, Bulkhead
Exterior
Exterior Feature Rain Gutters, Storage, Professional Landscaping, Sprinkler System, Decorative Lighting
Garage Spaces 2.0
Fence Fenced/Enclosed, Fenced
Community Features Public Transportation, Shopping
Utilities Available for Gas Range, Generator Connection
Waterfront Description Beach Front
Roof Type Shingle
Total Parking Spaces 4
Garage Yes
Waterfront Description Beach Front
Building
Lot Description Corner Lot, Wooded, Level
Foundation Concrete Perimeter
Sewer Private Sewer
Water Public
Architectural Style Colonial
Others
Acceptable Financing Contract
Listing Terms Contract
Read Less Info
Want to know what your home might be worth? Contact us for a FREE valuation!

Our team is ready to help you sell your home for the highest possible price ASAP
Bought with Adam S. Hayes • Milestones Realty



