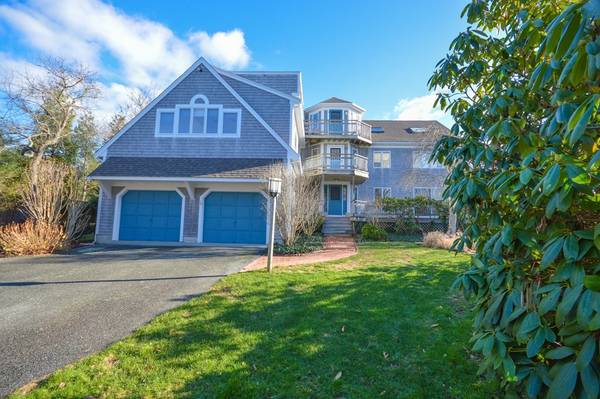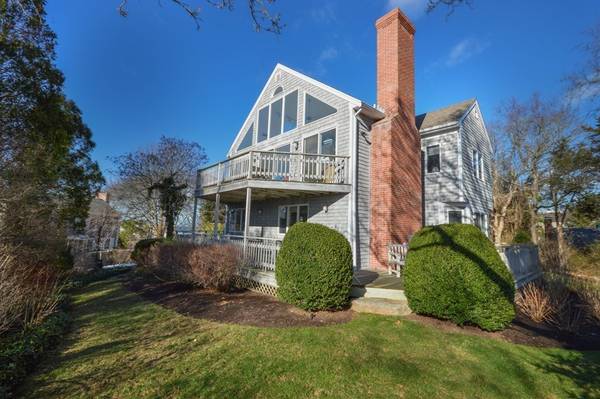For more information regarding the value of a property, please contact us for a free consultation.
Key Details
Sold Price $2,027,500
Property Type Single Family Home
Sub Type Single Family Residence
Listing Status Sold
Purchase Type For Sale
Square Footage 3,363 sqft
Price per Sqft $602
Subdivision Saconesset Hills
MLS Listing ID 72766430
Sold Date 02/02/21
Style Contemporary
Bedrooms 4
Full Baths 3
Half Baths 1
HOA Y/N true
Year Built 1985
Annual Tax Amount $8,788
Tax Year 2020
Lot Size 0.480 Acres
Acres 0.48
Property Description
Contemporary home with 4+ bedrooms, 3 1/2 baths on an elevated site with water views only a few houses away from the private sandy Saconesset Hills association beach and a short distance to the bike path. Designed for entertaining, this home features two large front to back living rooms each with fireplaces and sliders to wrap around decks, Spacious 2nd floor master has a private full bath with whirlpool and separate shower. Roomy kitchen with adjacent 1/2 bath, laundry and dining room with sliders to the deck plus 3 more bedrooms and another room ideal for overflow guests, an office or den. Heat pumps for comfortable warm air heat in winter, central AC to keep you cool in summer. Full basement and two car attached garage. Available for immediate occupancy fully furnished. Don't miss out on this special property.
Location
State MA
County Barnstable
Area West Falmouth
Zoning RB
Direction Palmer Avenue to Saconesset Road to Indian Ridge Road.
Rooms
Basement Full, Interior Entry, Bulkhead
Primary Bedroom Level Second
Dining Room Flooring - Hardwood, Slider
Kitchen Bathroom - Half, Flooring - Hardwood
Interior
Interior Features Sitting Room
Heating Forced Air, Heat Pump
Cooling Central Air
Flooring Tile, Hardwood
Fireplaces Number 2
Fireplaces Type Living Room
Appliance Range, Dishwasher, Microwave, Electric Water Heater, Tank Water Heater, Utility Connections for Electric Dryer
Laundry First Floor, Washer Hookup
Basement Type Full, Interior Entry, Bulkhead
Exterior
Exterior Feature Sprinkler System
Garage Spaces 2.0
Community Features Shopping, Medical Facility, Bike Path, Conservation Area, Highway Access, House of Worship
Utilities Available for Electric Dryer, Washer Hookup
Waterfront Description Beach Front, Bay, Ocean, 1/10 to 3/10 To Beach, Beach Ownership(Private,Association)
View Y/N Yes
View Scenic View(s)
Roof Type Shingle
Total Parking Spaces 8
Garage Yes
Waterfront Description Beach Front, Bay, Ocean, 1/10 to 3/10 To Beach, Beach Ownership(Private,Association)
Building
Lot Description Gentle Sloping, Level
Foundation Concrete Perimeter
Sewer Private Sewer
Water Public
Architectural Style Contemporary
Others
Senior Community false
Read Less Info
Want to know what your home might be worth? Contact us for a FREE valuation!

Our team is ready to help you sell your home for the highest possible price ASAP
Bought with Karen Burton • Sotheby's International Realty



