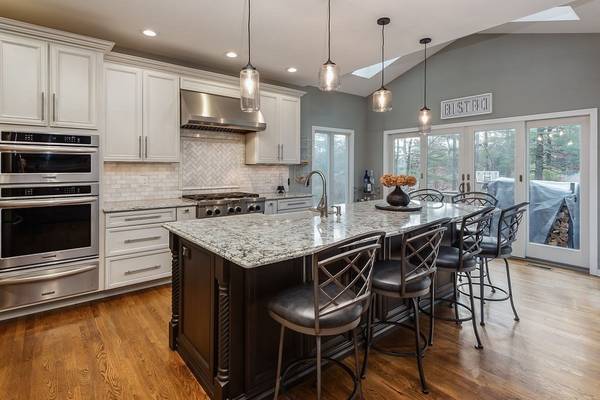For more information regarding the value of a property, please contact us for a free consultation.
Key Details
Sold Price $853,000
Property Type Single Family Home
Sub Type Single Family Residence
Listing Status Sold
Purchase Type For Sale
Square Footage 3,346 sqft
Price per Sqft $254
Subdivision Sharon Woods
MLS Listing ID 72759101
Sold Date 01/15/21
Style Colonial
Bedrooms 4
Full Baths 2
Half Baths 1
HOA Fees $122/mo
HOA Y/N true
Year Built 1996
Annual Tax Amount $13,053
Tax Year 2020
Lot Size 0.460 Acres
Acres 0.46
Property Description
Highly desirable SHARON WOODS...Impressive 12 room home! Features include: 9'ceilings, gleaming HW fls, lg dining rm, spacious living room w/french doors, Entertainment size family rm w/brick FP, picture window overlooking deck, fabulous backyard w/basketball court! 1/2 bath & oversized laundry rm w/great storage. You'll absolutely fall in love w/ the STUNNING, REMODELED CHEF'S KITCHEN—huge quartz island (fits 6 chairs), farmers sink, custom cabinetry, SS appliances, wine refrigerator, warming drawer, 6 burner gas cooktop, vented hood. 2nd fl: large master bdrm w/custom walk-in closet, NEW luxurious skylit custom designed master bath, Carrera marble vanity, soaking tub & gorgeous glass encl. shower. Three generously sized bdrms & NEW elegant hall bath. Lower level w/office, playrm, 2d family rm, exercise rm & storage area! Bonus storage space in garage. EXCEPTIONAL HOME FOR INDOOR & OUTDOOR ENTERTAINING! Once you enter, you'll never want to leave! OFFERS IF ANY DUE MONDAY 10am.
Location
State MA
County Norfolk
Zoning Residentl
Direction S. Main - Gavins Pond Road - Left onto Grape Shot Rd. - Right onto Cannon Ball Rd.
Rooms
Family Room Flooring - Hardwood, French Doors, Open Floorplan, Crown Molding
Basement Full, Finished, Bulkhead, Radon Remediation System
Primary Bedroom Level Second
Dining Room Flooring - Hardwood, Chair Rail, Crown Molding
Kitchen Closet/Cabinets - Custom Built, Flooring - Stone/Ceramic Tile, Dining Area, Countertops - Stone/Granite/Solid, Kitchen Island, Exterior Access, Open Floorplan, Remodeled, Stainless Steel Appliances, Wine Chiller, Gas Stove
Interior
Interior Features Exercise Room, Office, Play Room, Game Room
Heating Forced Air, Natural Gas
Cooling Central Air
Flooring Tile, Carpet, Hardwood, Flooring - Wall to Wall Carpet
Fireplaces Number 1
Fireplaces Type Family Room
Appliance Oven, Disposal, Microwave, ENERGY STAR Qualified Refrigerator, ENERGY STAR Qualified Dishwasher, Range Hood, Cooktop, Oven - ENERGY STAR, Utility Connections for Gas Range
Laundry Closet/Cabinets - Custom Built, Flooring - Stone/Ceramic Tile, Countertops - Stone/Granite/Solid, Remodeled, Lighting - Overhead, First Floor
Basement Type Full, Finished, Bulkhead, Radon Remediation System
Exterior
Exterior Feature Professional Landscaping, Sprinkler System
Garage Spaces 2.0
Community Features Shopping, Walk/Jog Trails, Conservation Area, Highway Access, House of Worship, Public School, T-Station, Sidewalks
Utilities Available for Gas Range
Waterfront Description Beach Front, Lake/Pond, Beach Ownership(Public)
Roof Type Shingle
Total Parking Spaces 6
Garage Yes
Waterfront Description Beach Front, Lake/Pond, Beach Ownership(Public)
Building
Foundation Concrete Perimeter
Sewer Public Sewer
Water Public
Schools
Elementary Schools Heights Elem.
Middle Schools Sharon Middle
High Schools Sharon High
Others
Senior Community false
Read Less Info
Want to know what your home might be worth? Contact us for a FREE valuation!

Our team is ready to help you sell your home for the highest possible price ASAP
Bought with Liane Parness • Keller Williams Realty Boston South West



