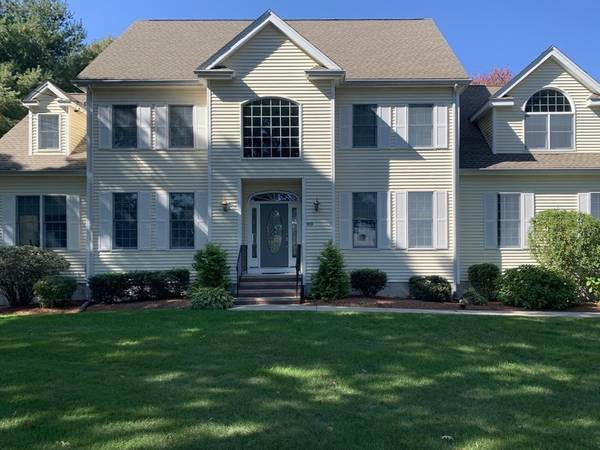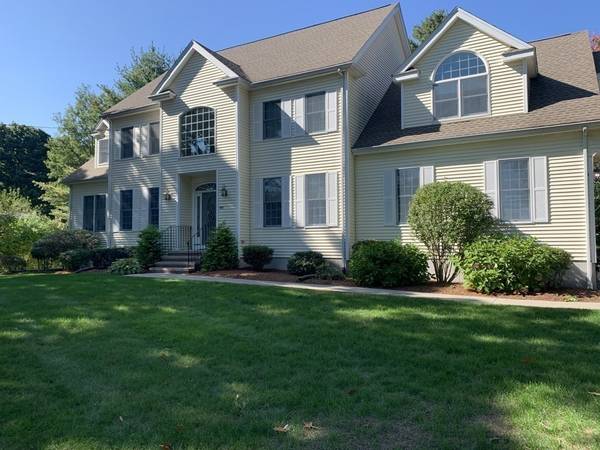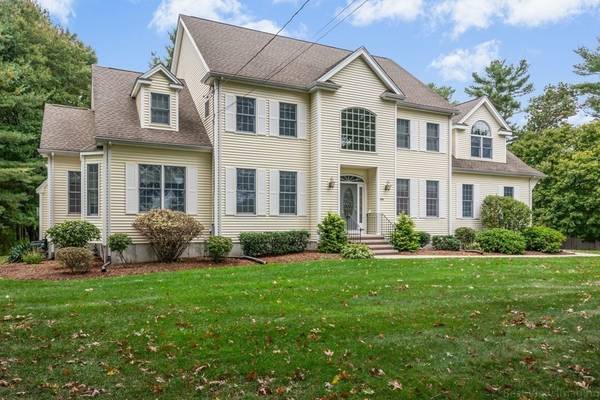For more information regarding the value of a property, please contact us for a free consultation.
Key Details
Sold Price $733,750
Property Type Single Family Home
Sub Type Single Family Residence
Listing Status Sold
Purchase Type For Sale
Square Footage 3,716 sqft
Price per Sqft $197
Subdivision Abuts Apple Rock Estates
MLS Listing ID 72740705
Sold Date 01/15/21
Style Colonial
Bedrooms 4
Full Baths 2
Half Baths 1
Year Built 2005
Annual Tax Amount $14,042
Tax Year 2020
Lot Size 0.580 Acres
Acres 0.58
Property Description
Beautiful 3700 sq ft custom colonial, abutting Apple Rock Estates, new to market! Lg 2-story light-filled foyer w/ gleaming hardwoods welcomes you into fml living room complete w/ gas fireplace, french doors, and access to well appointed home office with lg bay window, perfect spot for working from home! Lg chefs kitchen complete w/ gas range, ss appliances, oversized granite island, lg 3 panel window overlooking backyard, walk-in pantry, opens into lg family room, providing ultimate entertaining space. Lg bay window floods room w/ natural light, and gas fireplace anchors room. Lg dining room, mudroom and 1/2 bath complete first floor. Head upstairs to the large master suite that offers large bedroom, sitting room/ office/ or exercise space, master bathroom and custom walk in closet. Two additional large bedrooms, full bath and laundry rm lead to 4th lg 25x14 bedroom with lg windows & storage space would make ideal au-paire. All offers, if any, due by Monday the 26th by 5pm.
Location
State MA
County Norfolk
Zoning RES
Direction Village Street at Apple Rock intersection.
Rooms
Family Room Ceiling Fan(s), Flooring - Hardwood, Window(s) - Bay/Bow/Box, Recessed Lighting
Basement Full, Interior Entry, Concrete, Unfinished
Primary Bedroom Level Second
Dining Room Flooring - Hardwood, Wainscoting
Kitchen Flooring - Hardwood, Window(s) - Picture, Dining Area, Pantry, Countertops - Stone/Granite/Solid, Kitchen Island, Breakfast Bar / Nook, Deck - Exterior, Exterior Access, Open Floorplan, Recessed Lighting, Slider, Stainless Steel Appliances, Storage, Gas Stove
Interior
Interior Features Ceiling Fan(s), Closet, Home Office, Mud Room, Sitting Room, Central Vacuum
Heating Forced Air, Electric Baseboard, Natural Gas
Cooling Central Air
Flooring Tile, Carpet, Hardwood, Flooring - Hardwood, Flooring - Wall to Wall Carpet
Fireplaces Number 2
Fireplaces Type Family Room, Living Room
Appliance Oven, Dishwasher, Disposal, Microwave, Countertop Range, Refrigerator, Washer, Dryer, Gas Water Heater, Water Heater(Separate Booster), Utility Connections for Gas Range
Laundry Flooring - Stone/Ceramic Tile, Second Floor
Basement Type Full, Interior Entry, Concrete, Unfinished
Exterior
Exterior Feature Rain Gutters, Professional Landscaping, Sprinkler System
Garage Spaces 3.0
Fence Fenced/Enclosed, Fenced
Community Features Shopping, Park, Stable(s), Public School
Utilities Available for Gas Range
Roof Type Shingle
Total Parking Spaces 6
Garage Yes
Building
Lot Description Corner Lot, Wooded, Level
Foundation Concrete Perimeter
Sewer Public Sewer
Water Public
Architectural Style Colonial
Schools
Elementary Schools Clyde F. Brown
Middle Schools Millis Middle
High Schools Millis High
Others
Senior Community false
Read Less Info
Want to know what your home might be worth? Contact us for a FREE valuation!

Our team is ready to help you sell your home for the highest possible price ASAP
Bought with Joanna King • Tangney Properties



