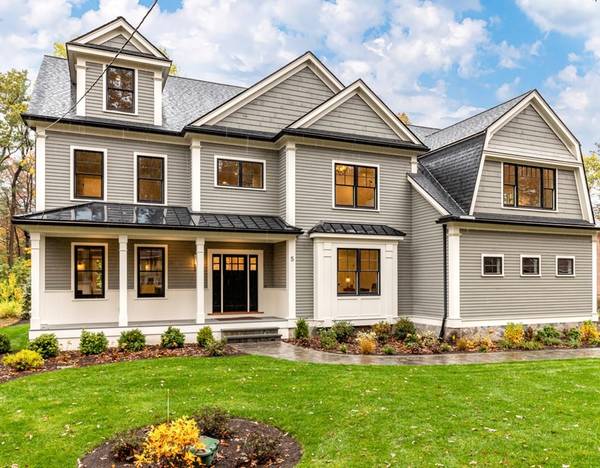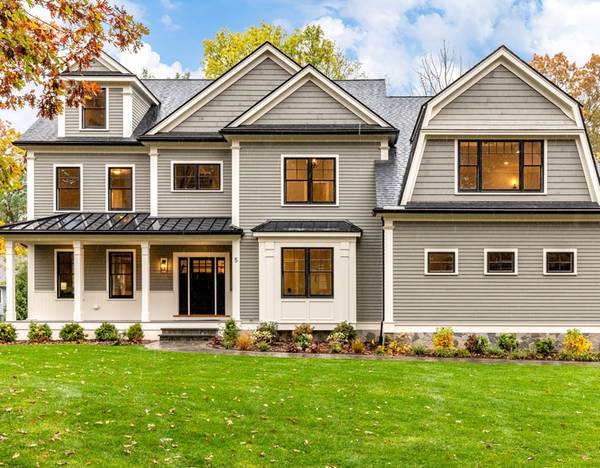For more information regarding the value of a property, please contact us for a free consultation.
Key Details
Sold Price $2,850,000
Property Type Single Family Home
Sub Type Single Family Residence
Listing Status Sold
Purchase Type For Sale
Square Footage 6,800 sqft
Price per Sqft $419
Subdivision Robinson Hill
MLS Listing ID 72725354
Sold Date 01/15/21
Style Colonial
Bedrooms 6
Full Baths 6
Year Built 2020
Annual Tax Amount $999,999
Tax Year 2020
Lot Size 0.470 Acres
Acres 0.47
Property Description
One of a kind new construction in an exceptional location! Amazing architect designed Colonial w/stone clad foundation, sited on pretty side street with 20K+SF lot, steps to Hastings Park, Rec Cntr, Lexington Cntr, HS! Built by premier Lexington builder, w/6 bedrooms & baths, exquisite millwork & finishes, this handsome home offers 6,800 SF of living area. Everyone will gravitate to the custom designed kitchen w/ spacious island w/prep sink, quartzite countertops, high end SS appliances, wet bar, pantry & delightful breakfast/sun room over looking a lush private backyard with an oversized stone patio w/stone fireplace. Espace from it all in the luxurious master suite w/fireplace, sitting area, ample walk-in closet & amazing spa like master bath w/marble countertops. Flexible floor plan w/airy open spaces includes 1st floor bedroom/office option w/adjoining full bath. Room for all in the oversized family room, 3rd fl bonus, BR, bath & LL game rm, bath, exercise room, wine cellar too!
Location
State MA
County Middlesex
Zoning RS
Direction Mass Ave to Hastings Road to Childs Road
Rooms
Family Room Ceiling Fan(s), Closet/Cabinets - Custom Built, Flooring - Hardwood, Open Floorplan, Recessed Lighting
Basement Full, Finished, Bulkhead
Primary Bedroom Level Second
Dining Room Flooring - Hardwood, Chair Rail, Open Floorplan, Recessed Lighting, Wainscoting, Lighting - Overhead, Crown Molding
Kitchen Flooring - Hardwood, Pantry, Countertops - Stone/Granite/Solid, Kitchen Island, Wet Bar, Open Floorplan, Recessed Lighting, Second Dishwasher, Stainless Steel Appliances, Pot Filler Faucet, Wine Chiller, Gas Stove, Lighting - Pendant
Interior
Interior Features Vaulted Ceiling(s), Recessed Lighting, Beadboard, Bathroom - Full, Closet, Countertops - Stone/Granite/Solid, Wet bar, Open Floor Plan, Walk-in Storage, Bathroom - Tiled With Tub & Shower, Sun Room, Home Office, Bonus Room, Play Room, Exercise Room, Bathroom, Central Vacuum, Wet Bar, Wired for Sound
Heating Forced Air, Propane
Cooling Central Air
Flooring Tile, Hardwood, Flooring - Hardwood, Flooring - Vinyl, Flooring - Stone/Ceramic Tile
Fireplaces Number 2
Fireplaces Type Family Room, Master Bedroom
Appliance Range, Dishwasher, Disposal, Microwave, Refrigerator, Wine Refrigerator, Vacuum System, Range Hood, Instant Hot Water, Wine Cooler, Tank Water Heaterless, Plumbed For Ice Maker, Utility Connections for Gas Range
Laundry Flooring - Stone/Ceramic Tile, Countertops - Stone/Granite/Solid, Electric Dryer Hookup, Washer Hookup, Second Floor
Basement Type Full, Finished, Bulkhead
Exterior
Exterior Feature Rain Gutters, Professional Landscaping, Sprinkler System, Other
Garage Spaces 3.0
Community Features Public Transportation, Shopping, Pool, Tennis Court(s), Park, Walk/Jog Trails, Golf, Bike Path, Conservation Area, Highway Access, Public School
Utilities Available for Gas Range, Washer Hookup, Icemaker Connection
Roof Type Shingle
Total Parking Spaces 7
Garage Yes
Building
Foundation Concrete Perimeter
Sewer Public Sewer
Water Public
Architectural Style Colonial
Schools
Elementary Schools Maria Hastings
Middle Schools Diamond
High Schools Lexington High
Read Less Info
Want to know what your home might be worth? Contact us for a FREE valuation!

Our team is ready to help you sell your home for the highest possible price ASAP
Bought with Deborah Fogarty • Coldwell Banker Realty - Lexington



