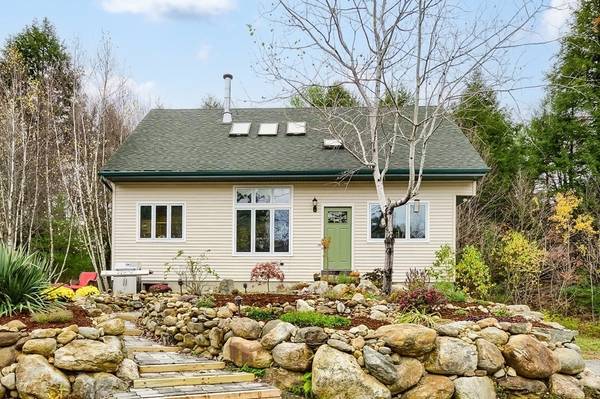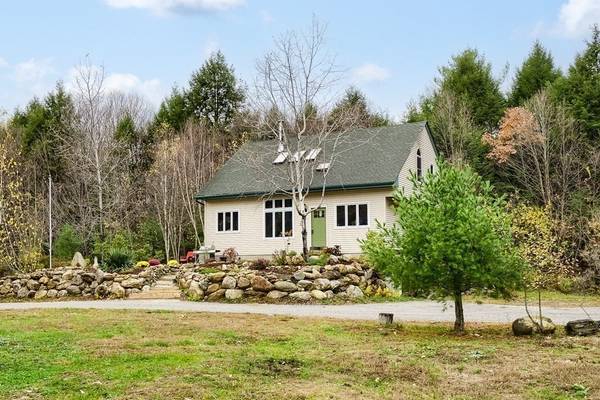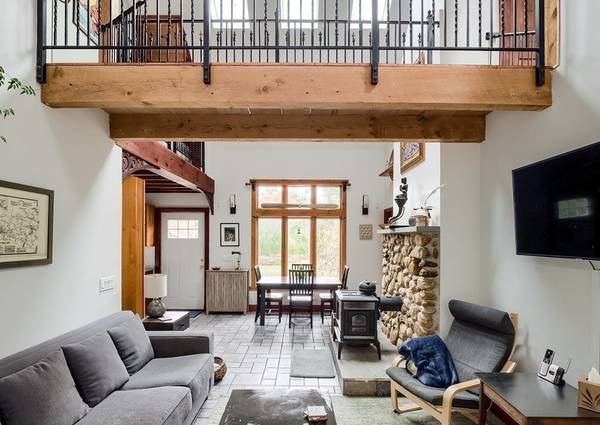For more information regarding the value of a property, please contact us for a free consultation.
Key Details
Sold Price $410,000
Property Type Single Family Home
Sub Type Single Family Residence
Listing Status Sold
Purchase Type For Sale
Square Footage 1,426 sqft
Price per Sqft $287
MLS Listing ID 72749754
Sold Date 01/15/21
Style Cape, Contemporary
Bedrooms 3
Full Baths 2
HOA Y/N false
Year Built 2001
Annual Tax Amount $3,451
Tax Year 2020
Lot Size 5.060 Acres
Acres 5.06
Property Description
Serene 5+ acre private retreat featuring beautifully updated passive solar, post & beam contemporary cape, 2+ stall, 2 story barn with water/power perfect for horses, goats etc. pasture, fruit trees, berry bushes, gardens, circular driveway, frontage on Five Mile River and abutting State Forest with Foley Pond! Main floor features include open concept with vaulted ceiling, gorgeous updated kitchen featuring natural cherry cabinets, modern concrete composite counters and Energy Star stainless steel appliances including an induction cooktop, vaulted dining/living room with wood stove & mini split heat/ac, first floor bedroom, full bath and laundry room rough plumbed for shower. The second level features the main bedroom with vaulted ceiling & built-ins, full bath with shower & soaking tub, adorable guest bed nook with skylite connected by a catwalk over to the 3rd bedroom/loft currently used as home office. Walk-out lower level plumbed for 1/2 bath, loft plumbed for sink.
Location
State MA
County Worcester
Zoning Res
Direction Rt 122 to Rt 148 N Brookfield Rd to South Rd
Rooms
Basement Full, Walk-Out Access, Interior Entry, Concrete, Unfinished
Primary Bedroom Level Second
Dining Room Flooring - Stone/Ceramic Tile, Open Floorplan
Kitchen Flooring - Stone/Ceramic Tile, Countertops - Upgraded, Cabinets - Upgraded, Remodeled
Interior
Heating Electric, Wood Stove, Ductless
Cooling Ductless
Flooring Wood, Tile, Carpet
Appliance ENERGY STAR Qualified Refrigerator, ENERGY STAR Qualified Dishwasher, Range - ENERGY STAR, Plumbed For Ice Maker, Utility Connections for Electric Range, Utility Connections for Electric Dryer
Laundry First Floor, Washer Hookup
Basement Type Full, Walk-Out Access, Interior Entry, Concrete, Unfinished
Exterior
Exterior Feature Fruit Trees, Garden
Community Features Conservation Area
Utilities Available for Electric Range, for Electric Dryer, Washer Hookup, Icemaker Connection
Waterfront Description Waterfront, River, Direct Access
Roof Type Shingle
Total Parking Spaces 8
Garage No
Waterfront Description Waterfront, River, Direct Access
Building
Lot Description Corner Lot, Level
Foundation Concrete Perimeter
Sewer Private Sewer
Water Private
Architectural Style Cape, Contemporary
Schools
Elementary Schools New Braintree
Middle Schools Oakham
High Schools Quabbin
Others
Senior Community false
Read Less Info
Want to know what your home might be worth? Contact us for a FREE valuation!

Our team is ready to help you sell your home for the highest possible price ASAP
Bought with Dakota Martin • Kodachris Realty



