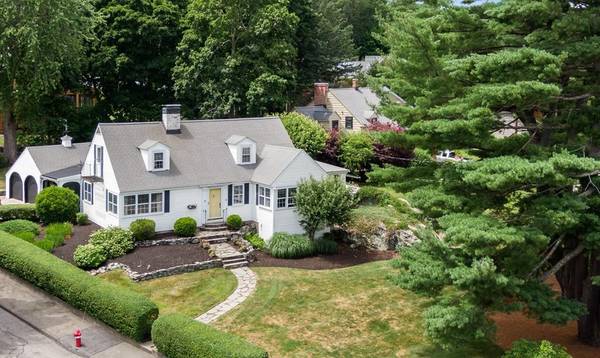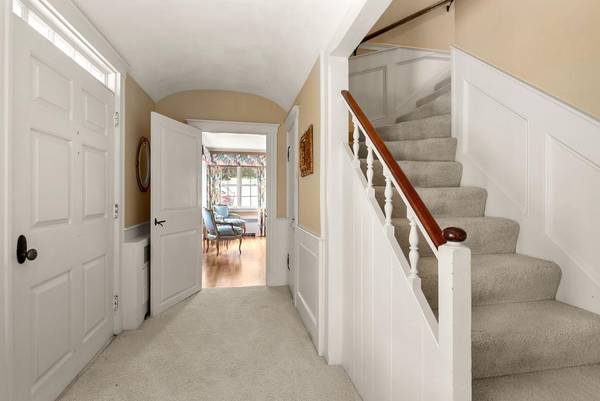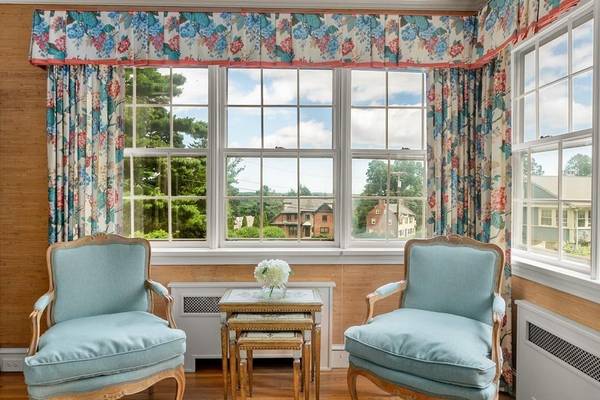For more information regarding the value of a property, please contact us for a free consultation.
Key Details
Sold Price $900,000
Property Type Single Family Home
Sub Type Single Family Residence
Listing Status Sold
Purchase Type For Sale
Square Footage 2,543 sqft
Price per Sqft $353
Subdivision Morningside
MLS Listing ID 72732309
Sold Date 01/21/21
Style Cape
Bedrooms 3
Full Baths 2
HOA Y/N false
Year Built 1939
Annual Tax Amount $13,586
Tax Year 2020
Lot Size 0.420 Acres
Acres 0.42
Property Description
Yes, it is indeed all about the location. Situated on a large corner lot, in the very desirable Morningside area, this home has been expanded, improved upon, and lovingly maintained for 50 years. With 2 bedrooms and a full bath upstairs, and a front to back fireplaced living room, formal dining room with wainscoting and built in china cabinet, granite kitchen opening onto a vaulted family room, master bedroom, ¾ bath, and cozy den on the first floor, there are plenty of spots to find solitude. The 2-car garage is connected to a screened in breezeway and a welcoming backyard oasis greets you with stone patio, walkway, outdoor lighting and beautiful plantings. And there's no better place to "work from home” as you sit outside on your deck and take in the views of the 15th hole of the WCC Golf Course.Expand, remodel, renovate, or just move in. If you're looking for a fabulous yard for the kids and dogs, and space to breathe, with an 18,000+ square foot lot, the possibilities are endless!
Location
State MA
County Middlesex
Zoning R0
Direction Mystic Street to Old Mystic, left on Hutchinson; corner of Hutchinson and Morningside Drive
Rooms
Family Room Ceiling Fan(s), Vaulted Ceiling(s), Flooring - Hardwood, Cable Hookup, Deck - Exterior, Exterior Access, Recessed Lighting, Slider
Basement Partial, Interior Entry, Unfinished
Primary Bedroom Level Second
Dining Room Closet/Cabinets - Custom Built, Flooring - Hardwood, French Doors, Wainscoting, Crown Molding
Kitchen Flooring - Hardwood, Countertops - Stone/Granite/Solid, Cabinets - Upgraded, Dryer Hookup - Electric, Recessed Lighting, Washer Hookup, Peninsula
Interior
Interior Features Closet, Ceiling Fan(s), Ceiling - Vaulted, Dining Area, Breakfast Bar / Nook, Slider, Den
Heating Baseboard, Oil
Cooling Central Air, Window Unit(s), Ductless
Flooring Tile, Carpet, Hardwood, Flooring - Hardwood, Flooring - Wall to Wall Carpet
Fireplaces Number 1
Fireplaces Type Living Room
Appliance Range, Dishwasher, Disposal, Microwave, Refrigerator, Washer, Dryer, Utility Connections for Electric Range, Utility Connections for Electric Oven, Utility Connections for Electric Dryer
Laundry Electric Dryer Hookup, Washer Hookup, First Floor
Basement Type Partial, Interior Entry, Unfinished
Exterior
Exterior Feature Sprinkler System, Garden, Stone Wall
Garage Spaces 2.0
Community Features Public Transportation, Golf, Conservation Area, House of Worship, Public School
Utilities Available for Electric Range, for Electric Oven, for Electric Dryer, Washer Hookup
View Y/N Yes
View Scenic View(s)
Roof Type Shingle
Total Parking Spaces 2
Garage Yes
Building
Lot Description Corner Lot
Foundation Irregular
Sewer Public Sewer
Water Public
Architectural Style Cape
Schools
Elementary Schools Stratton/Bishop
Middle Schools Gibbs/Ottoson
High Schools Arlington High
Others
Senior Community false
Acceptable Financing Contract
Listing Terms Contract
Read Less Info
Want to know what your home might be worth? Contact us for a FREE valuation!

Our team is ready to help you sell your home for the highest possible price ASAP
Bought with Lynne Lowenstein • Coldwell Banker Realty - Arlington



