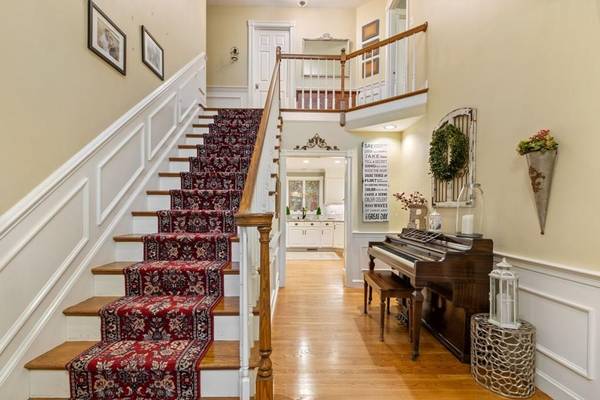For more information regarding the value of a property, please contact us for a free consultation.
Key Details
Sold Price $695,000
Property Type Single Family Home
Sub Type Single Family Residence
Listing Status Sold
Purchase Type For Sale
Square Footage 3,719 sqft
Price per Sqft $186
Subdivision Claybrook Farm Estates
MLS Listing ID 72733626
Sold Date 01/22/21
Style Colonial
Bedrooms 4
Full Baths 2
Half Baths 1
Year Built 1992
Annual Tax Amount $9,877
Tax Year 2020
Lot Size 1.040 Acres
Acres 1.04
Property Description
Welcome Home to this Beautiful Better than New 11 Room Custom Colonial with over 3700 sq ft! An Entertainers Dream with the Gorgeous Updated Kitchen adorned White Cabinetry, Granite Counter tops, Stainless Steel Appliances, Open to Dining Room and a Cathedral Ceiling Gas Fireside Living Room with Built in Entertainment Center. Refinished Hardwood Flooring. Flexible Floor Plan. Bonus Oversized Family Room on the second Floor. Master Suite Retreat with Walk in Closet. Other amenities include a first floor Office with Fireplace, Mud Room and Laundry Room, Open Two Story Foyer with Refinished Hardwood Flooring & Palladian Window. Central A/C, and a Finished Lower Level with Game Room and Home Gym. The exterior features large Deck with built in seating, Spectacular Backyard. Private Well. Town Sewer. Natural Gas. Located on a cul-de-sac in Desirable Neighborhood. Come see why Boston Magazine voted Medway as one of the Best Places to Live AND one of the Best Schools in Boston.
Location
State MA
County Norfolk
Zoning RES
Direction Summer Street to Claybrook Farm Road to Olde Surrey Lane to Carriage House Lane.
Rooms
Family Room Closet, Flooring - Wall to Wall Carpet
Basement Full, Partially Finished, Interior Entry, Bulkhead
Primary Bedroom Level Second
Dining Room Flooring - Hardwood, Window(s) - Bay/Bow/Box, French Doors, Chair Rail, Open Floorplan, Crown Molding
Kitchen Flooring - Hardwood, Pantry, Breakfast Bar / Nook, Cabinets - Upgraded, Open Floorplan, Remodeled, Stainless Steel Appliances, Wine Chiller, Gas Stove, Crown Molding
Interior
Interior Features Vaulted Ceiling(s), Closet, Recessed Lighting, Entrance Foyer, Office, Play Room, Exercise Room, Central Vacuum
Heating Forced Air, Natural Gas, Fireplace
Cooling Central Air
Flooring Tile, Hardwood, Flooring - Hardwood, Flooring - Wall to Wall Carpet
Fireplaces Number 2
Fireplaces Type Living Room
Appliance Oven, Dishwasher, Disposal, Microwave, Refrigerator, Washer, Dryer, Gas Water Heater, Utility Connections for Gas Range, Utility Connections for Electric Oven, Utility Connections for Gas Dryer
Laundry First Floor
Basement Type Full, Partially Finished, Interior Entry, Bulkhead
Exterior
Exterior Feature Rain Gutters, Decorative Lighting
Garage Spaces 2.0
Community Features Public Transportation, Shopping, Park, Walk/Jog Trails, Stable(s), Golf, Medical Facility, Laundromat, Bike Path, Conservation Area, Highway Access, House of Worship, Public School, T-Station
Utilities Available for Gas Range, for Electric Oven, for Gas Dryer
Roof Type Shingle
Total Parking Spaces 6
Garage Yes
Building
Lot Description Wooded, Easements
Foundation Concrete Perimeter
Sewer Public Sewer
Water Private
Others
Senior Community false
Acceptable Financing Contract
Listing Terms Contract
Read Less Info
Want to know what your home might be worth? Contact us for a FREE valuation!

Our team is ready to help you sell your home for the highest possible price ASAP
Bought with Daniel Buonomo • Daniel Buonomo



