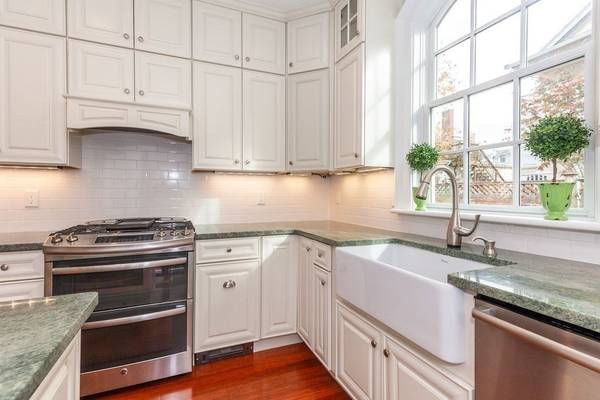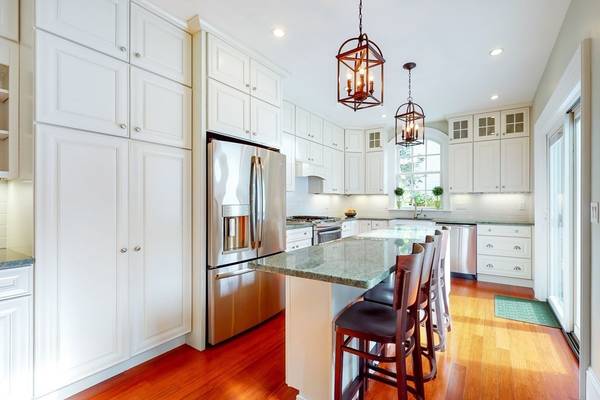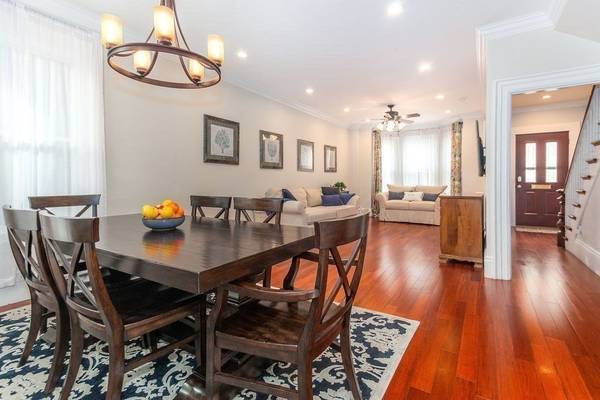For more information regarding the value of a property, please contact us for a free consultation.
Key Details
Sold Price $1,470,000
Property Type Single Family Home
Sub Type Single Family Residence
Listing Status Sold
Purchase Type For Sale
Square Footage 2,010 sqft
Price per Sqft $731
Subdivision Cambridgeport
MLS Listing ID 72750325
Sold Date 12/30/20
Style Colonial, Shingle
Bedrooms 3
Full Baths 3
Half Baths 1
HOA Y/N false
Year Built 1879
Annual Tax Amount $4,035
Tax Year 2020
Lot Size 1,742 Sqft
Acres 0.04
Property Description
Perfectly positioned between Harvard & MIT, one block to the Charles River/Memorial Drive, 1/2 block to Whole Foods, Central Sq T & playgrounds in the area; PERFECT location. The pictures don't do it justice!! The best of both worlds and no need to go to the suburbs with 2010 sq ft. on 3 levels and a private oasis outback. Imagine coming home to an extensively renovated/expanded (2014-19) home that includes: an open layout on the main floor, 1/2 bath, and direct access to the recently redone spacious patio through sliders off the kitchen (incredible light). A full height lower level with ample space for guests with their own full bath, a large family room/office/gym/playroom, ample closets & direct access to the patio area through a set of stairs. Upstairs offers multiple bedrooms with 2 bathrooms (including an on suite bathroom, radiant heated marble floors in both) & great closet space too. This home has been thoughtfully planned out & every square inch maximized. 4 zone heat.
Location
State MA
County Middlesex
Area Cambridgeport
Zoning r?
Direction Memorial Dr to Pleasant st Ext, left onto Pleasant.Behind Whole Foods
Rooms
Family Room Closet/Cabinets - Custom Built, Flooring - Wall to Wall Carpet, Cable Hookup, Exterior Access, Open Floorplan, Remodeled, Lighting - Overhead, Closet - Double
Basement Full, Finished, Walk-Out Access, Interior Entry, Bulkhead, Sump Pump, Concrete
Primary Bedroom Level Second
Dining Room Flooring - Hardwood, Window(s) - Bay/Bow/Box, Open Floorplan, Recessed Lighting, Remodeled, Lighting - Overhead, Crown Molding
Kitchen Closet/Cabinets - Custom Built, Flooring - Hardwood, Window(s) - Bay/Bow/Box, Dining Area, Balcony / Deck, Countertops - Stone/Granite/Solid, Countertops - Upgraded, Kitchen Island, Cabinets - Upgraded, Deck - Exterior, Exterior Access, Open Floorplan, Paints & Finishes - Low VOC, Recessed Lighting, Remodeled, Slider, Stainless Steel Appliances, Gas Stove, Lighting - Pendant, Lighting - Overhead, Crown Molding
Interior
Interior Features Bathroom - Half, Lighting - Overhead, Closet, Open Floor Plan, 1/4 Bath, Internet Available - Broadband, Internet Available - Unknown
Heating Electric Baseboard, Hot Water, Steam, Radiant, Natural Gas, Electric
Cooling Window Unit(s)
Flooring Tile, Carpet, Marble, Hardwood, Flooring - Hardwood, Flooring - Wall to Wall Carpet, Flooring - Stone/Ceramic Tile
Appliance Oven, Disposal, Microwave, ENERGY STAR Qualified Refrigerator, ENERGY STAR Qualified Dryer, ENERGY STAR Qualified Dishwasher, ENERGY STAR Qualified Washer, Cooktop, Range - ENERGY STAR, Oven - ENERGY STAR, Gas Water Heater, Utility Connections for Gas Range, Utility Connections for Gas Oven, Utility Connections for Electric Dryer
Laundry In Basement, Washer Hookup
Basement Type Full, Finished, Walk-Out Access, Interior Entry, Bulkhead, Sump Pump, Concrete
Exterior
Exterior Feature Rain Gutters, Fruit Trees
Fence Fenced/Enclosed
Community Features Public Transportation, Shopping, Park, Walk/Jog Trails, Bike Path, Conservation Area, Highway Access, House of Worship, Public School, University
Utilities Available for Gas Range, for Gas Oven, for Electric Dryer, Washer Hookup
Waterfront Description Beach Front, River, 1/2 to 1 Mile To Beach, Beach Ownership(Public)
Roof Type Slate, Rubber, Asphalt/Composition Shingles
Garage No
Waterfront Description Beach Front, River, 1/2 to 1 Mile To Beach, Beach Ownership(Public)
Building
Lot Description Easements, Level
Foundation Concrete Perimeter, Stone, Brick/Mortar, Other
Sewer Public Sewer
Water Public
Architectural Style Colonial, Shingle
Read Less Info
Want to know what your home might be worth? Contact us for a FREE valuation!

Our team is ready to help you sell your home for the highest possible price ASAP
Bought with Loring + Siegel Team • Compass



