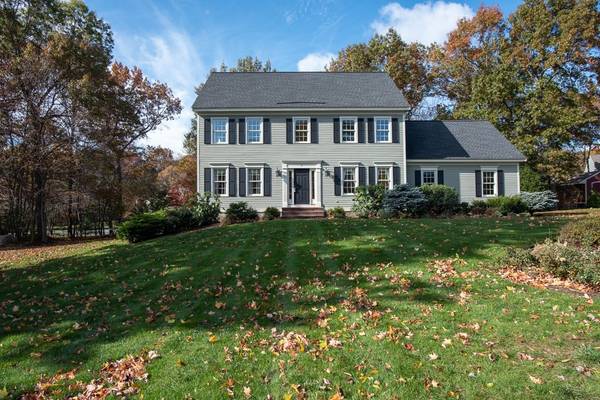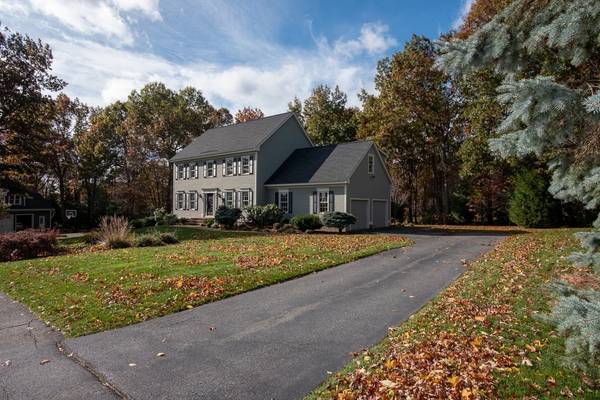For more information regarding the value of a property, please contact us for a free consultation.
Key Details
Sold Price $820,000
Property Type Single Family Home
Sub Type Single Family Residence
Listing Status Sold
Purchase Type For Sale
Square Footage 3,089 sqft
Price per Sqft $265
Subdivision North Meadow Estates
MLS Listing ID 72751284
Sold Date 01/08/21
Style Colonial
Bedrooms 5
Full Baths 3
HOA Y/N false
Year Built 1994
Annual Tax Amount $8,428
Tax Year 2020
Lot Size 0.520 Acres
Acres 0.52
Property Description
Welcome home to this Updated Custom Colonial in sought after North Meadow Estates! The front door welcomes you into open floor plan w/ beautiful crown moldings & gleaming hardwood floors in the Living Room and Dining Room that is perfect for entertaining! Gourmet Kitchen boasts Granite Countertops, Marble Backsplash, & Stainless Appliances which includes Wolf Double Ovens and 5 Burner Gas Cooktop! Expansive Granite Island & Eat-in Kitchen! Spacious Family Room with Cathedral Ceilings & Fireplace with access to the professionally landscaped & private yard with Composite Deck, WaterFall, Bluestone Patio & Gorgeous Curved Sitting Wall. Master Bedroom offers Walk-In Closet and Full Bath with Shower Stall and Jet Tub! Upstairs offers 2 additional Bedrooms and a second Suite with Walk-In Closet. Walk up attic provides additional expansion possibilities. The 5th Bedroom is on the first floor & adjacent to a Full Bath. This home has been meticulously maintained. Make your appointment today!
Location
State MA
County Worcester
Zoning RUA
Direction North Street to Camelot Drive to Round Table Road
Rooms
Family Room Ceiling Fan(s), Vaulted Ceiling(s), Flooring - Wall to Wall Carpet, Window(s) - Bay/Bow/Box, Balcony / Deck, Cable Hookup
Basement Full, Bulkhead
Primary Bedroom Level Second
Dining Room Flooring - Hardwood, Crown Molding
Kitchen Flooring - Stone/Ceramic Tile, Window(s) - Bay/Bow/Box, Dining Area, Countertops - Stone/Granite/Solid, Countertops - Upgraded, Kitchen Island, Cabinets - Upgraded, Cable Hookup, Open Floorplan, Remodeled, Stainless Steel Appliances, Crown Molding
Interior
Interior Features Central Vacuum
Heating Central, Baseboard, Natural Gas
Cooling Central Air
Flooring Wood, Tile, Carpet
Fireplaces Number 1
Appliance Oven, Dishwasher, Disposal, Microwave, Countertop Range, Refrigerator, Washer, Dryer, Gas Water Heater, Plumbed For Ice Maker, Utility Connections for Gas Range, Utility Connections for Electric Oven, Utility Connections for Electric Dryer
Laundry Flooring - Stone/Ceramic Tile, Second Floor, Washer Hookup
Basement Type Full, Bulkhead
Exterior
Exterior Feature Professional Landscaping, Sprinkler System, Decorative Lighting
Garage Spaces 2.0
Community Features Shopping, Park, Walk/Jog Trails, Golf, Highway Access, House of Worship, Private School, Public School
Utilities Available for Gas Range, for Electric Oven, for Electric Dryer, Washer Hookup, Icemaker Connection
Roof Type Shingle
Total Parking Spaces 6
Garage Yes
Building
Lot Description Easements
Foundation Concrete Perimeter
Sewer Public Sewer
Water Public
Architectural Style Colonial
Schools
Elementary Schools Spring Street
Middle Schools Sherwood/Oak
High Schools Shrewsbury High
Others
Senior Community false
Read Less Info
Want to know what your home might be worth? Contact us for a FREE valuation!

Our team is ready to help you sell your home for the highest possible price ASAP
Bought with Sumathi Narayanan • Sumathi Narayanan Realty LLC



