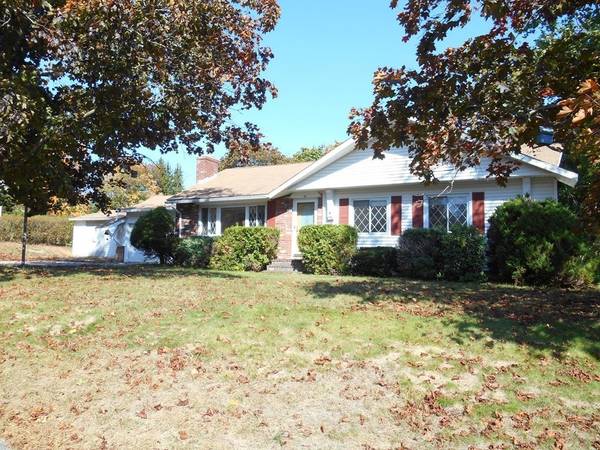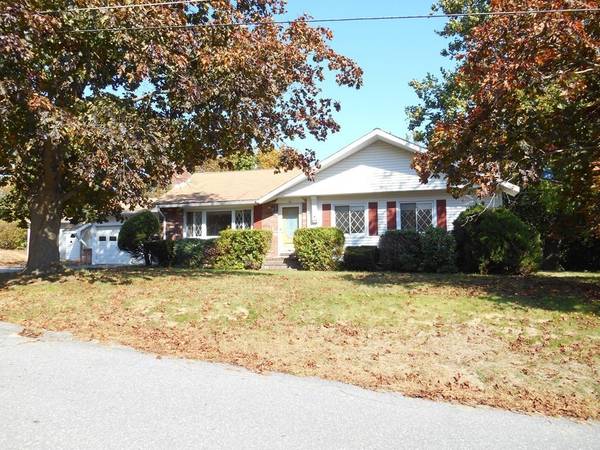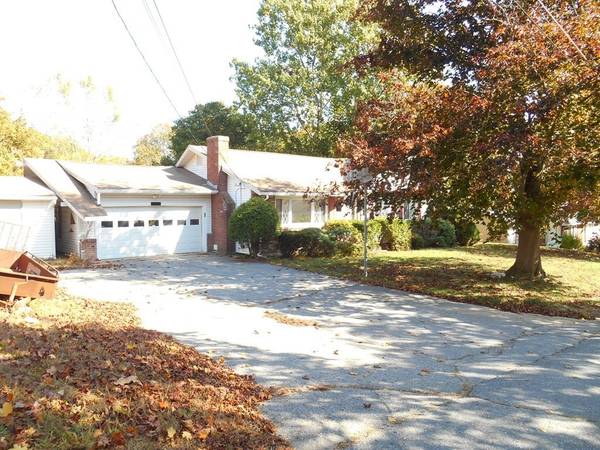For more information regarding the value of a property, please contact us for a free consultation.
Key Details
Sold Price $375,000
Property Type Single Family Home
Sub Type Single Family Residence
Listing Status Sold
Purchase Type For Sale
Square Footage 2,454 sqft
Price per Sqft $152
MLS Listing ID 72744040
Sold Date 01/13/21
Style Ranch
Bedrooms 3
Full Baths 2
HOA Y/N false
Year Built 1960
Annual Tax Amount $6,727
Tax Year 2020
Lot Size 0.450 Acres
Acres 0.45
Property Description
Perfect setting for this very spacious, brick front ranch! One level living at its best, this home has been lovingly cared for and awaits its new owners. Large family room addition with cathedrals, skylights, built-in shelving, and three sliders to access the oversized deck overlooking the beautiful built-in pool. Spread out and enjoy holiday dinners in the dining room which offers built-ins and opens to the fireplaced living room. Finished basement is big enough to use for game room activities, office area, teen suite, etc. and has a second fireplace, full bath and laundry room. Bar and stools will stay. Hardwoods under living and dining room carpets and third bedroom. Carpets have been removed from two of the bedrooms and the hardwoods refinished. **Seller installing new 3 bedroom septic prior to closing**. Otherwise being sold AS IS.
Location
State MA
County Worcester
Zoning Res
Direction Sterling to Deershorn to Poulin
Rooms
Family Room Skylight, Cathedral Ceiling(s), Closet/Cabinets - Custom Built, Flooring - Stone/Ceramic Tile, Flooring - Wall to Wall Carpet, Balcony / Deck, French Doors, Deck - Exterior, Exterior Access, Slider
Basement Full, Finished, Interior Entry, Bulkhead
Primary Bedroom Level First
Dining Room Closet/Cabinets - Custom Built, Flooring - Hardwood, Flooring - Wall to Wall Carpet, French Doors
Kitchen Flooring - Vinyl, Dining Area
Interior
Interior Features Bathroom - Full, Bathroom - With Shower Stall, Dining Area, Game Room
Heating Baseboard, Oil, Fireplace(s)
Cooling None
Flooring Tile, Vinyl, Carpet, Hardwood, Flooring - Wall to Wall Carpet
Fireplaces Number 2
Fireplaces Type Living Room
Appliance Range, Dishwasher, Trash Compactor, Refrigerator, Washer, Dryer, Tank Water Heaterless, Utility Connections for Electric Range, Utility Connections for Electric Oven, Utility Connections for Electric Dryer
Laundry In Basement, Washer Hookup
Basement Type Full, Finished, Interior Entry, Bulkhead
Exterior
Exterior Feature Rain Gutters, Storage
Garage Spaces 1.0
Pool In Ground
Community Features Public Transportation, Shopping, Highway Access, Public School
Utilities Available for Electric Range, for Electric Oven, for Electric Dryer, Washer Hookup
Roof Type Shingle
Total Parking Spaces 4
Garage Yes
Private Pool true
Building
Foundation Concrete Perimeter
Sewer Private Sewer
Water Public
Architectural Style Ranch
Others
Senior Community false
Read Less Info
Want to know what your home might be worth? Contact us for a FREE valuation!

Our team is ready to help you sell your home for the highest possible price ASAP
Bought with Carolyn Fisher • Fisher And Associates



