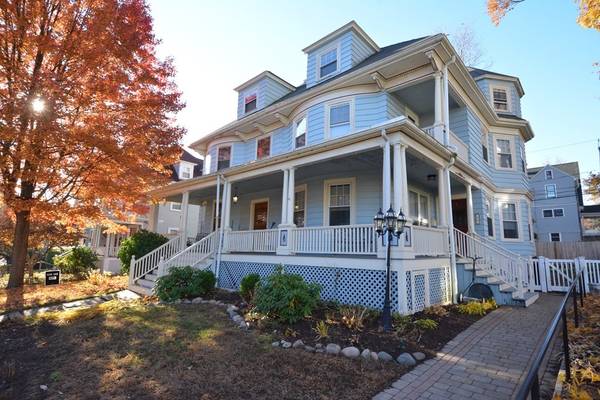For more information regarding the value of a property, please contact us for a free consultation.
Key Details
Sold Price $851,000
Property Type Single Family Home
Sub Type Single Family Residence
Listing Status Sold
Purchase Type For Sale
Square Footage 2,497 sqft
Price per Sqft $340
Subdivision Brook Farm
MLS Listing ID 72755630
Sold Date 01/13/21
Style Victorian
Bedrooms 5
Full Baths 2
Half Baths 1
HOA Y/N false
Year Built 1910
Annual Tax Amount $4,051
Tax Year 2021
Lot Size 3,920 Sqft
Acres 0.09
Property Description
50 Hastings is it! "Move-in ready," this bright, immaculately maintained Victorian offers 3 levels, 9' ceilings, 5 large bedrooms, an office and recent, extensive renovations plus period detail. Prime location only 2 blocks from MBTA commuter rail and 1/2 block from restaurants and shops on a one-way street in the best neighborhood in West Roxbury. Spacious home offers flexibility to growing families and extra space to work and play at home. Enter via keyless entry through a mud room into an airy foyer leading through a proper dining room, large, chef's kitchen with tons of storage, powder room, and front-facing living room. Upstairs past a stunning Victorian newel post, second floor includes 3 bedrooms, a balcony, renovated full bath and laundry. Third floor offers two large bedrooms, a full bath and office suite with kitchen. Possibilities abound! Rear fenced-in yard includes screened porch with heat lamp, perfect for al fresco dining and socializing outdoors with friends and family.
Location
State MA
County Suffolk
Area West Roxbury
Zoning R1
Direction Prime Location near Retail: 1/2 block from W. Roxbury Center. 2 blocks from Highland Commuter Rail.
Rooms
Basement Full, Bulkhead, Sump Pump, Concrete, Unfinished
Primary Bedroom Level Second
Dining Room Closet/Cabinets - Custom Built, Flooring - Hardwood, Wainscoting, Crown Molding
Kitchen Bathroom - Half, Closet/Cabinets - Custom Built, Flooring - Stone/Ceramic Tile, Countertops - Stone/Granite/Solid, Countertops - Upgraded, Breakfast Bar / Nook, Exterior Access, Remodeled, Stainless Steel Appliances, Peninsula, Lighting - Pendant, Lighting - Overhead
Interior
Interior Features Lighting - Overhead, Closet - Walk-in, Closet/Cabinets - Custom Built, Bathroom - Half, Bathroom - With Shower Stall, Closet, Mud Room, Bonus Room, Home Office, Internet Available - Broadband
Heating Central, Forced Air, Natural Gas
Cooling None
Flooring Wood, Tile, Hardwood, Flooring - Hardwood
Fireplaces Number 2
Fireplaces Type Bedroom
Appliance Range, Dishwasher, Disposal, Microwave, Refrigerator, Freezer, ENERGY STAR Qualified Refrigerator, ENERGY STAR Qualified Dishwasher, Range - ENERGY STAR, Gas Water Heater, Tank Water Heater, Utility Connections for Gas Range, Utility Connections for Gas Oven, Utility Connections for Electric Dryer
Laundry Electric Dryer Hookup, Washer Hookup, Second Floor
Basement Type Full, Bulkhead, Sump Pump, Concrete, Unfinished
Exterior
Exterior Feature Balcony - Exterior, Rain Gutters, Stone Wall
Fence Fenced/Enclosed, Fenced
Community Features Public Transportation, Shopping, Tennis Court(s), Park, Walk/Jog Trails, Golf, Laundromat, Conservation Area, Highway Access, House of Worship, Private School, Public School, T-Station
Utilities Available for Gas Range, for Gas Oven, for Electric Dryer, Washer Hookup
Roof Type Shingle, Rubber
Total Parking Spaces 2
Garage No
Building
Foundation Stone
Sewer Public Sewer
Water Public
Architectural Style Victorian
Schools
Elementary Schools Bps
Middle Schools Bps
High Schools Bps/Bls
Read Less Info
Want to know what your home might be worth? Contact us for a FREE valuation!

Our team is ready to help you sell your home for the highest possible price ASAP
Bought with Mission Realty Advisors • Compass



