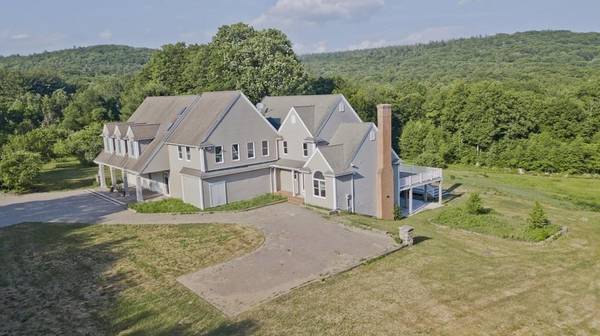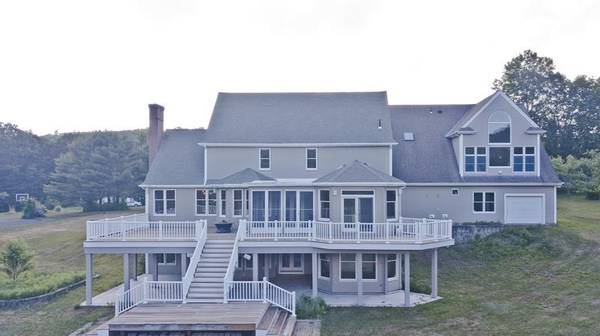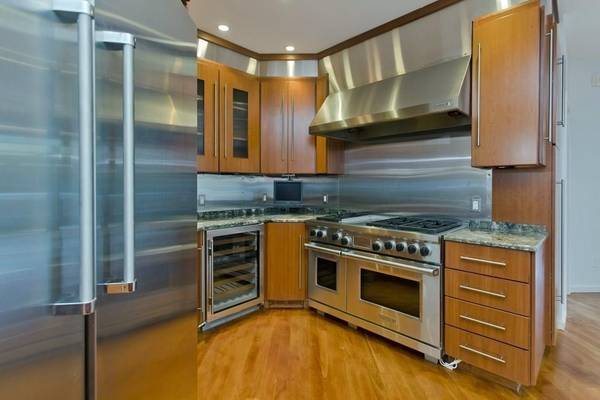For more information regarding the value of a property, please contact us for a free consultation.
Key Details
Sold Price $625,000
Property Type Single Family Home
Sub Type Single Family Residence
Listing Status Sold
Purchase Type For Sale
Square Footage 4,629 sqft
Price per Sqft $135
MLS Listing ID 72682970
Sold Date 01/13/21
Style Contemporary
Bedrooms 4
Full Baths 3
Half Baths 1
Year Built 1995
Annual Tax Amount $16,612
Tax Year 2020
Lot Size 10.550 Acres
Acres 10.55
Property Description
Have you been looking for a way to be at home more, without missing out on amenities? This may be the answer to your dreams! This property is ready for your next chapter and vision.They say a picture is worth a thousand words,and there is just so much to to tell about this property! With over 10 acres, there is plenty of room to roam, both inside and out. With stunning hardwood floors and a kitchen dreams are made of, loaded with top of the line appliances.The breakfast nook, home office and primary suite overlook the grounds.The movie theater, garage and primary suite offer radiant heat making staying home extra cozy. No generator needed with 600 amp direct service.Enjoy the outdoors on the multilevel Ipe deck,or playing on a personal chip n putt, or shooting hoops on your own basketball court. Basement is ready to finish for more living space, home gym or more.Plumbed and ready for wet bar or kitchenette, and full bath. High speed internet now available.Must see to appreciate
Location
State MA
County Franklin
Zoning R
Direction Ashfield to Conway Rd, becomes New Guinea
Rooms
Basement Full, Partially Finished, Walk-Out Access, Interior Entry, Concrete
Primary Bedroom Level Second
Dining Room Vaulted Ceiling(s), Flooring - Hardwood, Lighting - Pendant
Kitchen Flooring - Hardwood, Window(s) - Bay/Bow/Box, Dining Area, Countertops - Stone/Granite/Solid, Kitchen Island, Wet Bar, Breakfast Bar / Nook, Deck - Exterior, High Speed Internet Hookup, Open Floorplan, Stainless Steel Appliances, Wine Chiller, Gas Stove
Interior
Interior Features Home Office, Laundry Chute, Wired for Sound, Internet Available - Unknown
Heating Forced Air, Radiant, Natural Gas, Propane
Cooling Central Air, Wall Unit(s)
Flooring Wood, Tile, Carpet, Hardwood
Fireplaces Number 2
Appliance Range, Oven, Dishwasher, Trash Compactor, Countertop Range, Refrigerator, Wine Refrigerator, Range Hood, Propane Water Heater, Utility Connections for Gas Range, Utility Connections for Gas Oven, Utility Connections for Electric Dryer
Laundry Main Level, Electric Dryer Hookup, Washer Hookup, First Floor
Basement Type Full, Partially Finished, Walk-Out Access, Interior Entry, Concrete
Exterior
Exterior Feature Rain Gutters, Horses Permitted
Garage Spaces 4.0
Community Features Conservation Area
Utilities Available for Gas Range, for Gas Oven, for Electric Dryer, Washer Hookup
View Y/N Yes
View Scenic View(s)
Roof Type Shingle
Total Parking Spaces 10
Garage Yes
Building
Lot Description Underground Storage Tank, Gentle Sloping
Foundation Concrete Perimeter
Sewer Private Sewer
Water Private
Architectural Style Contemporary
Read Less Info
Want to know what your home might be worth? Contact us for a FREE valuation!

Our team is ready to help you sell your home for the highest possible price ASAP
Bought with Scott Ardizzone • Jones Group REALTORS®



