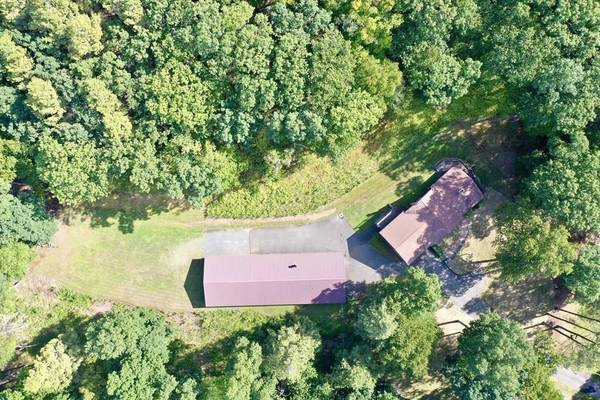For more information regarding the value of a property, please contact us for a free consultation.
Key Details
Sold Price $535,000
Property Type Single Family Home
Sub Type Single Family Residence
Listing Status Sold
Purchase Type For Sale
Square Footage 2,958 sqft
Price per Sqft $180
MLS Listing ID 72716756
Sold Date 01/15/21
Bedrooms 4
Full Baths 3
HOA Fees $25/ann
HOA Y/N true
Year Built 1976
Annual Tax Amount $7,192
Tax Year 2020
Lot Size 9.200 Acres
Acres 9.2
Property Description
Very Rare opportunity, just 2 miles from the center of So. Deerfield, find this Custom-Built Split-level Home. Situated on over 9 Acres, you'll find privacy and ample opportunity with over 2 acres of expertly cleared land with many mature trees creating a fantastic combination of sun and shade. The views from the home overlooking the grounds will not disappoint. The rear of the property is bordering the Mt. Sugarloaf State Reservation, so rest assured your privacy will continue for years to come. The home features a huge Master Bedroom with walk in closet and 3 additional large bedrooms. The Dining / Kitchen / living room is open and bright and great for family entertaining. The home also features a bonus family room with Wood Stove. The versatile 110' x 36' barn creates a multitude of possibilities for home farming, contractor workspace, storge and hobbyist alike and features over 600 Sq/ft of insulated and heated workspace. New Septic Aug 2020 / Windows 5 Years old.
Location
State MA
County Franklin
Area South Deerfield
Zoning RA
Direction North Main to Hillside to Hillcrest. GPS Address is accurate.
Rooms
Family Room Bathroom - Full, Wood / Coal / Pellet Stove, Closet, Flooring - Wall to Wall Carpet, Cable Hookup, Exterior Access
Basement Crawl Space, Interior Entry, Concrete, Slab
Primary Bedroom Level Second
Dining Room Vaulted Ceiling(s), Flooring - Hardwood, Balcony / Deck, Open Floorplan, Slider
Kitchen Wood / Coal / Pellet Stove, Flooring - Laminate, Kitchen Island
Interior
Heating Baseboard, Oil
Cooling Window Unit(s)
Flooring Wood, Carpet, Laminate
Fireplaces Number 2
Fireplaces Type Living Room
Appliance Range, Dishwasher, Microwave, Refrigerator, Washer, Dryer, Oil Water Heater, Tank Water Heater, Water Heater, Utility Connections for Electric Range, Utility Connections for Electric Dryer
Laundry In Basement, Washer Hookup
Basement Type Crawl Space, Interior Entry, Concrete, Slab
Exterior
Exterior Feature Rain Gutters, Storage, Professional Landscaping, Garden, Horses Permitted
Garage Spaces 2.0
Fence Fenced
Community Features Public Transportation, Shopping, Walk/Jog Trails, Stable(s), Golf, Medical Facility, Laundromat, Conservation Area, Highway Access, House of Worship, Private School, Public School, University
Utilities Available for Electric Range, for Electric Dryer, Washer Hookup
Waterfront Description Stream
Roof Type Shingle
Total Parking Spaces 10
Garage Yes
Waterfront Description Stream
Building
Lot Description Corner Lot, Wooded, Farm, Level, Sloped, Other
Foundation Block
Sewer Private Sewer
Water Private
Schools
Elementary Schools Deerfield Elem
Middle Schools Frontier
High Schools Frontier
Others
Senior Community false
Read Less Info
Want to know what your home might be worth? Contact us for a FREE valuation!

Our team is ready to help you sell your home for the highest possible price ASAP
Bought with Jacqui Zuzgo • 5 College REALTORS®



