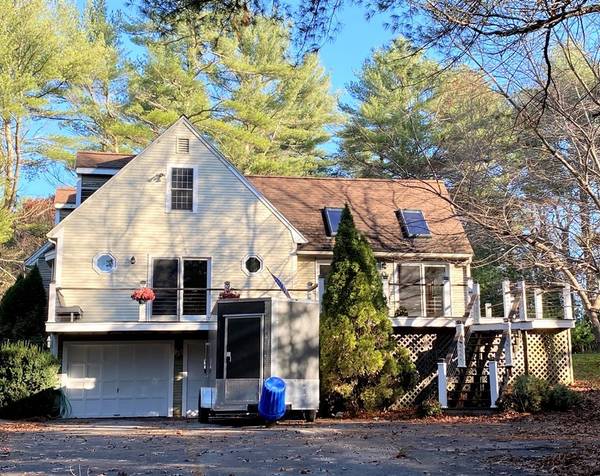For more information regarding the value of a property, please contact us for a free consultation.
Key Details
Sold Price $480,000
Property Type Single Family Home
Sub Type Single Family Residence
Listing Status Sold
Purchase Type For Sale
Square Footage 2,166 sqft
Price per Sqft $221
Subdivision Heritage Hills
MLS Listing ID 72757757
Sold Date 12/28/20
Style Cape
Bedrooms 3
Full Baths 2
Half Baths 1
Year Built 1988
Annual Tax Amount $6,928
Tax Year 2020
Lot Size 1.390 Acres
Acres 1.39
Property Description
YOU CAN HAVE IT ALL! Sought after Heritage Hills in S. Carver offers seclusion in a desirable neighborhood. Long private drive leads to 3 bedroom 2.5 bath Cape home with oversized 2 car (heated) garage under. Walk right into a welcoming 17x21 living room, Light and bright kitchen with stainless steel appliances, hardwood flooring in dining room, warm and inviting fireplaced family room with gas insert. Enjoy spa- like living all year round with your own hot tub room with cathedral ceiling ,sky lights, sliders leads to large deck, Master bedroom includes walk-in closet and recently renovated master bath, Lower level laundry with sink, cabinets would be great for a work/craft room and separate office area. First floor carpets have been replaced. 4 zone irrigation system, newer decking with solar lights, shed with electricity. Add some of your own finishing touches and be home in time for the holidays! Close to shopping and rt 495.
Location
State MA
County Plymouth
Area South Carver
Zoning RES /
Direction Rt 58 to Wareham Street to Deer Hill Lane
Rooms
Family Room Flooring - Wall to Wall Carpet
Basement Partially Finished, Walk-Out Access, Interior Entry, Garage Access
Primary Bedroom Level Second
Dining Room Flooring - Hardwood, Chair Rail
Kitchen Flooring - Laminate, Breakfast Bar / Nook, Recessed Lighting, Stainless Steel Appliances
Interior
Interior Features Cathedral Ceiling(s), Ceiling Fan(s), Slider, Bonus Room, Play Room, Sauna/Steam/Hot Tub
Heating Baseboard, Oil
Cooling Window Unit(s), Wall Unit(s)
Flooring Tile, Carpet, Hardwood, Stone / Slate, Wood Laminate, Flooring - Stone/Ceramic Tile, Flooring - Wall to Wall Carpet
Fireplaces Number 1
Fireplaces Type Family Room
Appliance Range, Dishwasher, Microwave, Refrigerator, Washer, Dryer, Water Treatment, Utility Connections for Electric Range
Laundry Electric Dryer Hookup, Washer Hookup, In Basement
Basement Type Partially Finished, Walk-Out Access, Interior Entry, Garage Access
Exterior
Exterior Feature Storage, Sprinkler System, Decorative Lighting
Garage Spaces 2.0
Community Features Shopping, Highway Access
Utilities Available for Electric Range
Roof Type Shingle
Total Parking Spaces 4
Garage Yes
Building
Lot Description Wooded
Foundation Concrete Perimeter
Sewer Private Sewer
Water Private
Architectural Style Cape
Schools
Elementary Schools Carver Elem.
Middle Schools Carver Middle
High Schools Carver High
Others
Senior Community false
Read Less Info
Want to know what your home might be worth? Contact us for a FREE valuation!

Our team is ready to help you sell your home for the highest possible price ASAP
Bought with Rita Coffey • Tullish & Clancy



