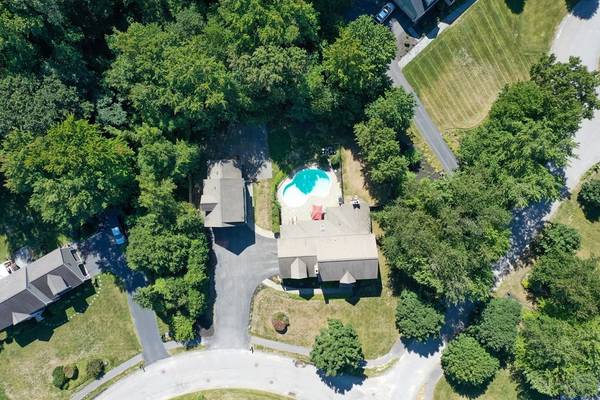For more information regarding the value of a property, please contact us for a free consultation.
Key Details
Sold Price $750,000
Property Type Single Family Home
Sub Type Single Family Residence
Listing Status Sold
Purchase Type For Sale
Square Footage 3,266 sqft
Price per Sqft $229
MLS Listing ID 72759160
Sold Date 12/30/20
Style Colonial
Bedrooms 4
Full Baths 3
Half Baths 1
HOA Y/N false
Year Built 2001
Annual Tax Amount $12,504
Tax Year 2020
Lot Size 1.100 Acres
Acres 1.1
Property Description
147 Settlers Path is an exceptional property in sought after Lancaster neighborhood! Sellers have made many recent updates including freshly painted interior, newer on demand water heater, new carpeting, refinished HW flooring and beautiful sunroom. First floor flows nicely: EIK with granite counters, center island and HW flooring open to 28 x18 family room with cathedral ceiling, fireplace and french doors to newly renovated sunroom with shiplap and walls of windows to enjoy beautiful pool views. Formal dining room, designated office/living room both with HW flooring and ½ bath complete 1st floor. 2nd floor boasts 4 nicely sized BR's, MBR with oversized WIC, private bath, bonus nook and 2FB. FINISHED BONUS space above 3 car detached garage with private entrance, separate HVAC, laundry hook ups, bath and built ins. Exterior green space shines! Heated gunite in-ground pool, covered brick patio entertaining area and flat level lot.147 Settler's Path is a wonderful place to call home.
Location
State MA
County Worcester
Zoning res
Direction Use GPS sign on property
Rooms
Family Room Cathedral Ceiling(s), Ceiling Fan(s), Flooring - Hardwood, French Doors, Exterior Access, Open Floorplan, Recessed Lighting
Basement Full, Walk-Out Access, Interior Entry, Sump Pump, Concrete, Unfinished
Primary Bedroom Level Second
Dining Room Flooring - Hardwood, Open Floorplan, Wainscoting, Crown Molding
Kitchen Flooring - Hardwood, Pantry, Countertops - Stone/Granite/Solid, Kitchen Island, Breakfast Bar / Nook, Open Floorplan, Recessed Lighting, Crown Molding
Interior
Interior Features Vaulted Ceiling(s), Wainscoting, Attic Access, Crown Molding, Bathroom - 3/4, Pedestal Sink, Closet/Cabinets - Custom Built, Open Floor Plan, Recessed Lighting, Walk-in Storage, Sun Room, 3/4 Bath, Bonus Room
Heating Baseboard, Oil
Cooling Central Air
Flooring Wood, Tile, Carpet, Flooring - Stone/Ceramic Tile, Flooring - Wall to Wall Carpet
Fireplaces Number 2
Fireplaces Type Family Room
Appliance Range, Dishwasher, Refrigerator, Washer, Dryer, Electric Water Heater, Tank Water Heaterless, Utility Connections for Electric Range
Laundry Dryer Hookup - Electric, Washer Hookup, First Floor
Basement Type Full, Walk-Out Access, Interior Entry, Sump Pump, Concrete, Unfinished
Exterior
Exterior Feature Storage, Sprinkler System
Garage Spaces 5.0
Pool Pool - Inground Heated
Community Features Shopping, Park, Stable(s), Golf, Conservation Area, House of Worship, Private School, Public School
Utilities Available for Electric Range
Roof Type Shingle
Total Parking Spaces 8
Garage Yes
Private Pool true
Building
Lot Description Corner Lot, Wooded, Cleared, Level
Foundation Concrete Perimeter
Sewer Public Sewer
Water Public
Architectural Style Colonial
Others
Senior Community false
Read Less Info
Want to know what your home might be worth? Contact us for a FREE valuation!

Our team is ready to help you sell your home for the highest possible price ASAP
Bought with Apple Country Team • Keller Williams Realty North Central



