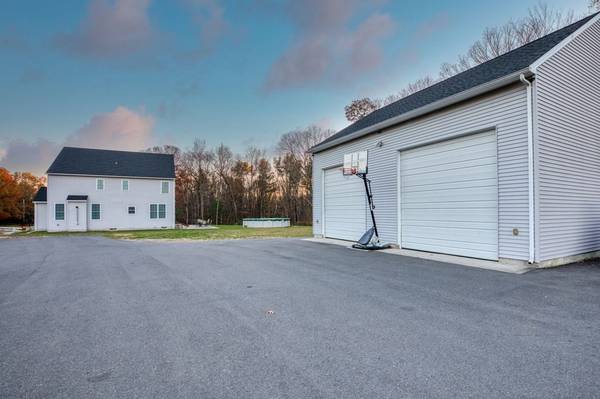For more information regarding the value of a property, please contact us for a free consultation.
Key Details
Sold Price $469,000
Property Type Single Family Home
Sub Type Single Family Residence
Listing Status Sold
Purchase Type For Sale
Square Footage 3,310 sqft
Price per Sqft $141
MLS Listing ID 72755159
Sold Date 12/30/20
Style Colonial
Bedrooms 6
Full Baths 2
Half Baths 2
Year Built 2014
Annual Tax Amount $9,246
Tax Year 2020
Lot Size 4.190 Acres
Acres 4.19
Property Description
Essentially 2 homes for the price of one! This is not a 2 family home but it sure does feel like one! This home within a home includes 2 identical floorpans along with an almost 1,000 sqft. outbuilding situated on 4+ beautiful acres set far back off the road surrounded by natural privacy. Zoned residential & commercial the potential is unlimited. This incredible value packed home features 2 units boasting their own utilities. This multigenerational home is your guide to helping aging parents, extended family, or children who just don't want to leave home anymore, live more comfortably. This is an ideal situation for anyone operating a home business or child daycare. Built in 2014 sporting sought after amenities including 1st floor laundry, central air & an above ground pool. Each unit features a living/dining/ kitchen, & 1.5 baths, 3 bedrooms totaling 6 bedrooms altogether (4 of which are legal.) This home gives everyone the freedom they need without sacrificing the privacy you deserve
Location
State MA
County Hampshire
Zoning Res/ Comer
Direction Off E State St. Home is set off the road down a long driveway.
Rooms
Basement Full, Partially Finished, Interior Entry, Bulkhead
Primary Bedroom Level Second
Dining Room Flooring - Stone/Ceramic Tile, Deck - Exterior, Exterior Access, Recessed Lighting
Kitchen Flooring - Stone/Ceramic Tile, Dining Area, Kitchen Island
Interior
Interior Features Bathroom - Full, Bathroom - With Shower Stall, Bathroom - With Tub, Recessed Lighting, Dining Area, Kitchen Island, Bedroom, Bathroom, Inlaw Apt., Great Room, Kitchen, Entry Hall
Heating Forced Air, Natural Gas, Fireplace
Cooling Central Air
Flooring Tile, Carpet, Flooring - Wall to Wall Carpet, Flooring - Stone/Ceramic Tile
Fireplaces Number 2
Fireplaces Type Living Room, Wood / Coal / Pellet Stove
Appliance Range, Dishwasher, Microwave, Refrigerator, Washer, Dryer, Gas Water Heater
Laundry Bathroom - Half, Flooring - Stone/Ceramic Tile, First Floor
Basement Type Full, Partially Finished, Interior Entry, Bulkhead
Exterior
Exterior Feature Rain Gutters, Storage
Garage Spaces 3.0
Pool Above Ground
Community Features Public Transportation, Shopping, Park, Walk/Jog Trails, Stable(s), Golf, Medical Facility, Bike Path, Conservation Area, Highway Access, House of Worship, Marina, Private School, Public School, University
Roof Type Shingle
Total Parking Spaces 20
Garage Yes
Private Pool true
Building
Lot Description Cleared, Level
Foundation Concrete Perimeter
Sewer Public Sewer, Private Sewer
Water Private
Architectural Style Colonial
Schools
Elementary Schools East Meadow
Middle Schools East Meadow
High Schools Ghs/ Macduffie
Read Less Info
Want to know what your home might be worth? Contact us for a FREE valuation!

Our team is ready to help you sell your home for the highest possible price ASAP
Bought with Elizabeth Salois • Real Living Realty Professionals, LLC



