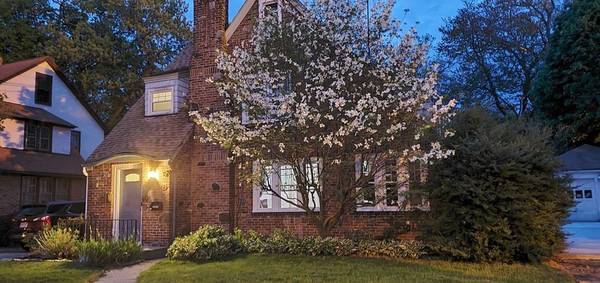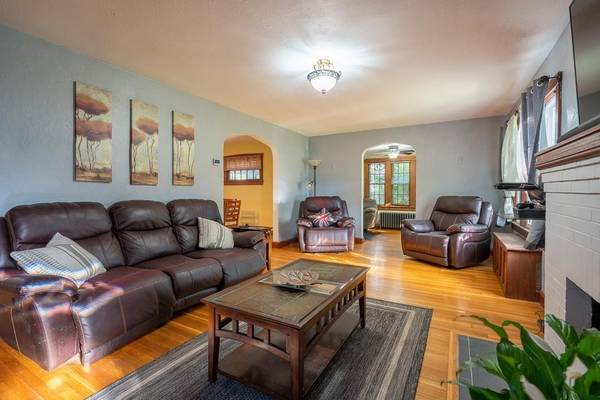For more information regarding the value of a property, please contact us for a free consultation.
Key Details
Sold Price $245,000
Property Type Single Family Home
Sub Type Single Family Residence
Listing Status Sold
Purchase Type For Sale
Square Footage 1,870 sqft
Price per Sqft $131
Subdivision East Forest Park
MLS Listing ID 72694384
Sold Date 12/31/20
Style Tudor
Bedrooms 3
Full Baths 1
Half Baths 1
HOA Y/N false
Year Built 1930
Annual Tax Amount $4,103
Tax Year 2020
Lot Size 5,662 Sqft
Acres 0.13
Property Description
Buyers unable to secure mortgage. Handsome brick Tudor home in great neighborhood. Attractive modern kitchen with granite counters and stainless range, refrigerator and dishwasher. First floor laundry off kitchen has a half bath. Large dining room. Big open living room with brick fireplace. Master BR has walk-in closet and dressing area, the others two have large closets. Foam insulated walk up attic could be bonus room. Freshly painted siding and deck outback.
Location
State MA
County Hampden
Area East Forest Park
Zoning R-A
Direction Sumner Ave or Allen St to Perkins
Rooms
Basement Full, Sump Pump
Primary Bedroom Level Second
Dining Room Flooring - Hardwood
Kitchen Flooring - Laminate, Countertops - Stone/Granite/Solid, Cabinets - Upgraded, Recessed Lighting, Stainless Steel Appliances
Interior
Heating Hot Water, Natural Gas
Cooling Window Unit(s)
Flooring Wood, Tile, Laminate
Fireplaces Number 1
Fireplaces Type Living Room
Appliance Range, ENERGY STAR Qualified Refrigerator, ENERGY STAR Qualified Dishwasher, Gas Water Heater, Utility Connections for Gas Range, Utility Connections for Electric Range, Utility Connections for Electric Dryer
Laundry Bathroom - Half, Flooring - Laminate, First Floor, Washer Hookup
Basement Type Full, Sump Pump
Exterior
Garage Spaces 2.0
Fence Fenced
Community Features Public Transportation, Shopping, Tennis Court(s), Park, Walk/Jog Trails, Medical Facility, Conservation Area, Highway Access, House of Worship, Private School, Public School
Utilities Available for Gas Range, for Electric Range, for Electric Dryer, Washer Hookup
Roof Type Shingle
Total Parking Spaces 3
Garage Yes
Building
Lot Description Level
Foundation Concrete Perimeter
Sewer Public Sewer
Water Public
Architectural Style Tudor
Schools
Elementary Schools Dryden- Veteran
Middle Schools Sps
High Schools Sps
Others
Senior Community false
Read Less Info
Want to know what your home might be worth? Contact us for a FREE valuation!

Our team is ready to help you sell your home for the highest possible price ASAP
Bought with Erica Rodriguez • The Council Real Estate Group



