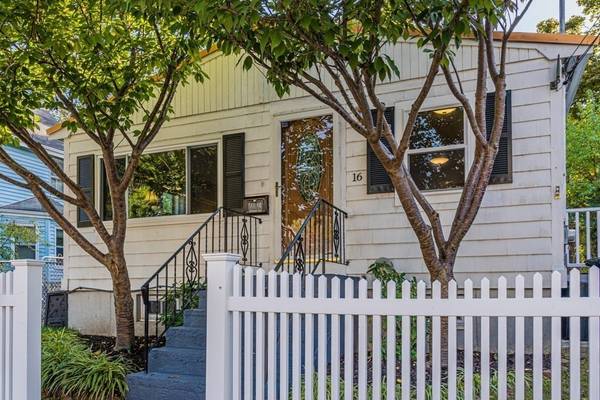For more information regarding the value of a property, please contact us for a free consultation.
Key Details
Sold Price $537,000
Property Type Single Family Home
Sub Type Single Family Residence
Listing Status Sold
Purchase Type For Sale
Square Footage 1,328 sqft
Price per Sqft $404
Subdivision Roslindale
MLS Listing ID 72746276
Sold Date 12/30/20
Style Ranch
Bedrooms 3
Full Baths 2
Year Built 1969
Annual Tax Amount $1,027
Tax Year 2020
Lot Size 3,484 Sqft
Acres 0.08
Property Description
Bright, cheery, & charming, this single family home in the heart of Roslindale is the total package! Freshly painted with nearly everything updated within the last 5 years: floors, roof, heating system, windows, decking, and kitchen appliances! Outside you're greeted by a white picket fence, grassy backyard, and a large deck perfect for entertaining. Inside on the main floor you'll enjoy brand new hardwood floors, 3 bedrooms, a sunny kitchen with stainless steel appliances, living room with AC mini split, and renovated bathroom. There's room to spread out downstairs in two spacious finished rooms ideal for a home office, family room or home gym, plus a 2nd full bathroom and large storage room. Just outside your door, Healy Field & playground, the Farmer's market in Adam's Park, craft brews from Turtle Swamp & Distraction, and top tier restaurants in the Village. Minutes to the commuter rail station & multiple bus lines around the block. An amazing single family home not to be missed!
Location
State MA
County Suffolk
Area Roslindale
Zoning R1
Direction Florence St. to Brookdale or Cummins to Sycamore to Brookdale.
Rooms
Basement Full, Partially Finished, Bulkhead
Primary Bedroom Level First
Interior
Interior Features Home Office
Heating Baseboard, Natural Gas
Cooling Ductless
Flooring Hardwood
Appliance Range, Microwave, Refrigerator, Washer, Dryer, Gas Water Heater, Utility Connections for Gas Range, Utility Connections for Gas Oven, Utility Connections for Gas Dryer
Laundry In Basement, Washer Hookup
Basement Type Full, Partially Finished, Bulkhead
Exterior
Exterior Feature Garden
Fence Fenced/Enclosed, Fenced
Community Features Public Transportation, Shopping, Pool, Park, Walk/Jog Trails, Laundromat, Bike Path, Conservation Area, House of Worship, Public School
Utilities Available for Gas Range, for Gas Oven, for Gas Dryer, Washer Hookup
Roof Type Metal
Garage No
Building
Lot Description Level
Foundation Block
Sewer Public Sewer
Water Public
Architectural Style Ranch
Schools
Elementary Schools Bps
Middle Schools Bps
High Schools Bps
Others
Acceptable Financing Contract
Listing Terms Contract
Read Less Info
Want to know what your home might be worth? Contact us for a FREE valuation!

Our team is ready to help you sell your home for the highest possible price ASAP
Bought with The Roach & Sherman Team • Compass



