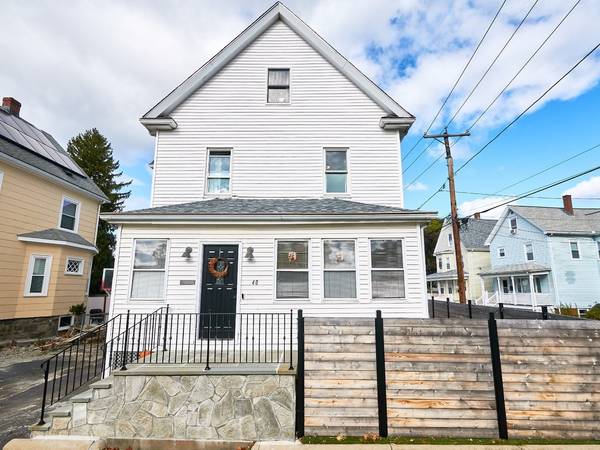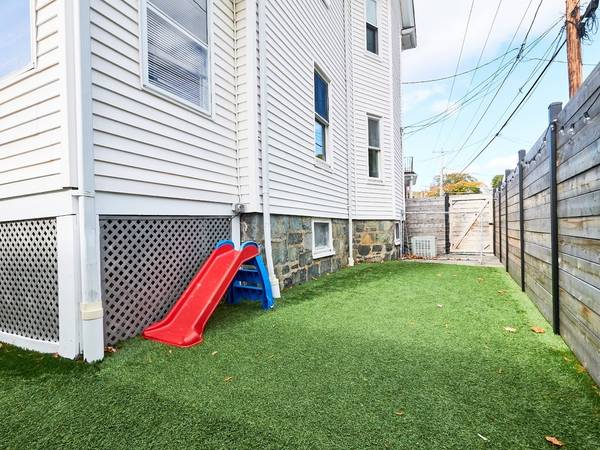For more information regarding the value of a property, please contact us for a free consultation.
Key Details
Sold Price $560,000
Property Type Single Family Home
Sub Type Single Family Residence
Listing Status Sold
Purchase Type For Sale
Square Footage 1,654 sqft
Price per Sqft $338
Subdivision Maplewood
MLS Listing ID 72756239
Sold Date 12/29/20
Style Victorian
Bedrooms 4
Full Baths 1
Half Baths 1
Year Built 1900
Annual Tax Amount $6,407
Tax Year 2020
Lot Size 2,178 Sqft
Acres 0.05
Property Description
Move in ready in Maplewood! Tastefully updated home blends historic charm with modern flair! Welcoming foyer features beautiful original staircase and paneled entrance door. Stylish columns lead you to the inviting corner living room. The adjacent dining room can fit large dinners at night and provides plenty of room to spread out and work from home during the day. Or head to the designer kitchen's convenient breakfast bar with room for 6! SS appliances, granite counters and gorgeous blue and white painted cabinets provide plentiful cooking and storage space along with a newly renovated 1/2 bath. Like the 1st floor, the 2nd features warm hardwood floors with 3 nice sized bedrooms and a full bath. Head up to the open & vaulted 3rd floor currently used as bonus living area, bedroom, and home office. So many options! Full basement, central A/C, laundry, 4 car parking and a fenced play area make this a must see all at at fantastic price!
Location
State MA
County Middlesex
Area Maplewood
Zoning ResA
Direction Salem to North Milton to Dodge
Rooms
Basement Full
Primary Bedroom Level Third
Interior
Heating Forced Air, Natural Gas
Cooling Central Air
Flooring Wood
Appliance Range, Dishwasher, Disposal, Microwave, Refrigerator, Freezer, Washer, Dryer, Gas Water Heater, Utility Connections for Gas Range, Utility Connections for Gas Oven, Utility Connections for Gas Dryer
Laundry In Basement
Basement Type Full
Exterior
Fence Fenced/Enclosed, Fenced
Community Features Public Transportation, Shopping, Highway Access, Public School
Utilities Available for Gas Range, for Gas Oven, for Gas Dryer
Total Parking Spaces 4
Garage No
Building
Lot Description Corner Lot
Foundation Other
Sewer Public Sewer
Water Public
Architectural Style Victorian
Others
Senior Community false
Read Less Info
Want to know what your home might be worth? Contact us for a FREE valuation!

Our team is ready to help you sell your home for the highest possible price ASAP
Bought with Suman Mahara • 360 Realty LLC



