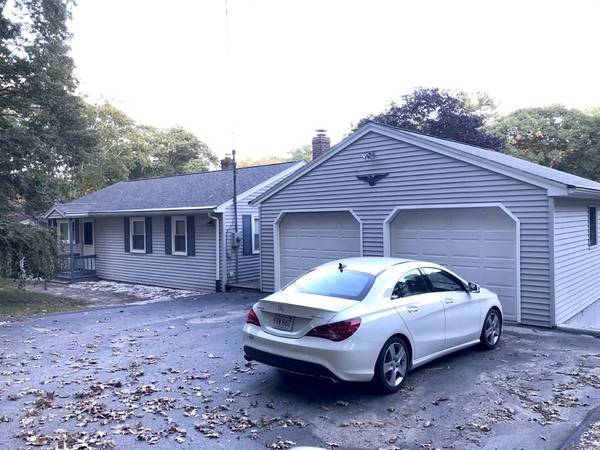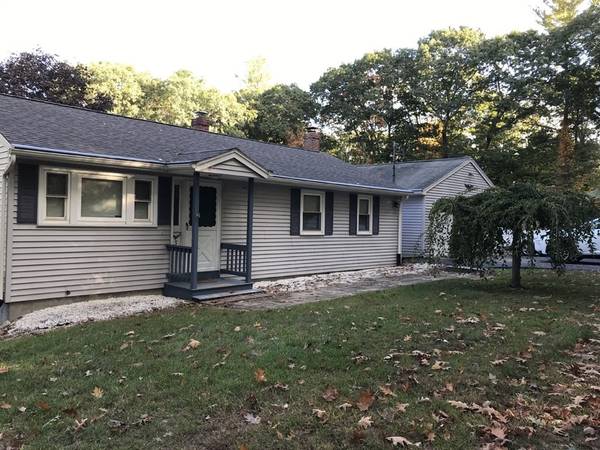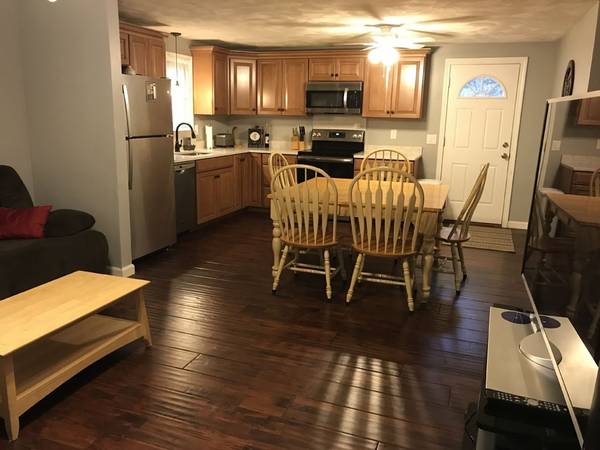For more information regarding the value of a property, please contact us for a free consultation.
Key Details
Sold Price $322,000
Property Type Single Family Home
Sub Type Single Family Residence
Listing Status Sold
Purchase Type For Sale
Square Footage 1,440 sqft
Price per Sqft $223
MLS Listing ID 72750470
Sold Date 12/18/20
Style Ranch
Bedrooms 3
Full Baths 2
Year Built 1975
Annual Tax Amount $3,102
Tax Year 2020
Lot Size 0.570 Acres
Acres 0.57
Property Description
Your search ends today for a well-maintained ranch with many updates in the quiet Northside area of Charlton. This home has gorgeous hardwood floors throughout, an open floor plan, quartz countertops, beautiful cherry cabinets, stainless steel appliances, and central air throughout. The large walkout basement is partially finished with it's own updated full bath, and the option of heating with a wood stove. Plenty of outdoor spaces to entertain, including a large sun-filled yard & deck, and your own fire pit. Keep your cars tucked away this winter in a roomy, 2-car garage. A large shed for added storage, and passing Title V top off this perfect home. Great commuter location with close proximity to Rt. 20, Stafford Street, Mass Pike and Rt 84. Hurry, this house won't last!
Location
State MA
County Worcester
Zoning A
Direction GPS to 34 Northside Rd
Rooms
Family Room Recessed Lighting
Basement Full, Partially Finished, Walk-Out Access, Interior Entry, Radon Remediation System, Concrete
Primary Bedroom Level First
Kitchen Ceiling Fan(s), Flooring - Hardwood, Dining Area, Countertops - Upgraded, Cabinets - Upgraded, Deck - Exterior, Exterior Access, Open Floorplan, Remodeled, Stainless Steel Appliances, Lighting - Overhead
Interior
Heating Forced Air, Oil
Cooling Central Air
Flooring Wood, Tile
Appliance Dishwasher, Microwave, Washer, Dryer, ENERGY STAR Qualified Refrigerator, Range - ENERGY STAR, Oil Water Heater, Tank Water Heater, Utility Connections for Electric Range, Utility Connections for Electric Oven, Utility Connections for Electric Dryer
Laundry Electric Dryer Hookup, Washer Hookup, In Basement
Basement Type Full, Partially Finished, Walk-Out Access, Interior Entry, Radon Remediation System, Concrete
Exterior
Exterior Feature Rain Gutters, Storage
Garage Spaces 2.0
Community Features Shopping, Park, Walk/Jog Trails, Stable(s), Golf
Utilities Available for Electric Range, for Electric Oven, for Electric Dryer, Washer Hookup
View Y/N Yes
View Scenic View(s)
Roof Type Shingle
Total Parking Spaces 3
Garage Yes
Building
Lot Description Cleared, Gentle Sloping
Foundation Concrete Perimeter
Sewer Private Sewer
Water Private
Architectural Style Ranch
Schools
Elementary Schools Charlton
Middle Schools Charlton
High Schools Shepard Hll Reg
Read Less Info
Want to know what your home might be worth? Contact us for a FREE valuation!

Our team is ready to help you sell your home for the highest possible price ASAP
Bought with Ali Ludwig • RE/MAX Triumph Realty



