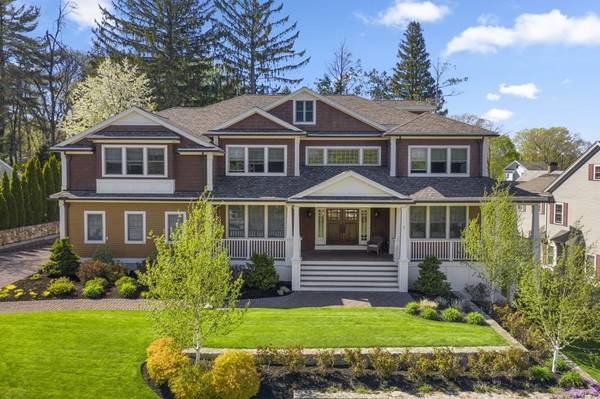For more information regarding the value of a property, please contact us for a free consultation.
Key Details
Sold Price $2,415,000
Property Type Single Family Home
Sub Type Single Family Residence
Listing Status Sold
Purchase Type For Sale
Square Footage 6,183 sqft
Price per Sqft $390
Subdivision Morningside
MLS Listing ID 72720348
Sold Date 01/04/21
Style Colonial, Craftsman
Bedrooms 5
Full Baths 4
Half Baths 2
HOA Y/N false
Year Built 2010
Annual Tax Amount $24,269
Tax Year 2020
Lot Size 0.340 Acres
Acres 0.34
Property Description
Custom built in 2010, this is one of a kind new construction in coveted Morningside! Impeccable landscaping follows you along the paver path to the farmers porch and massive double front doors. The two-story foyer invites you to enter the comfortable living spaces. A formal dining room with butler's pantry leads into the aw-inspiring kitchen and top of the line appliances. Open concept eating area and family room encompass the back of the house. Large windows and access to the rear yard allow for easy indoor/outdoor living. For the backyard enthusiast there is a heated swimming pool and massive outdoor fireplace. 4 bedrooms with en-suite baths and a master bedroom with fireplace, bath and walk-in closet complete the second level. The finished lower level offers a fitness studio and enormous game/media room with projection screen. Almost 6000 SF of living space on 14,000+ lot, a 3-car garage and mudroom, radiant heat throughout, multiple outdoor spaces to enjoy this is a must see!
Location
State MA
County Middlesex
Zoning R0
Direction Between Hutchinson and Old Middlesex Path
Rooms
Family Room Skylight, Closet/Cabinets - Custom Built, Flooring - Hardwood, Cable Hookup, Deck - Exterior, Open Floorplan, Recessed Lighting, Sunken, Archway
Basement Full, Finished, Walk-Out Access
Primary Bedroom Level Second
Dining Room Flooring - Hardwood, Wet Bar, Chair Rail, Open Floorplan, Wainscoting, Crown Molding
Kitchen Closet/Cabinets - Custom Built, Flooring - Hardwood, Window(s) - Picture, Dining Area, Balcony / Deck, Pantry, Countertops - Stone/Granite/Solid, Countertops - Upgraded, Kitchen Island, Wet Bar, Cabinets - Upgraded, Cable Hookup, Open Floorplan, Recessed Lighting, Pot Filler Faucet, Gas Stove, Crown Molding
Interior
Interior Features Closet, Cable Hookup, Recessed Lighting, Open Floor Plan, Crown Molding, Ceiling - Cathedral, Closet/Cabinets - Custom Built, Bathroom - Half, Bathroom - Full, Bathroom - Tiled With Tub & Shower, Media Room, Game Room, Great Room, Mud Room, Bathroom, Central Vacuum
Heating Radiant, Natural Gas, Fireplace(s)
Cooling Central Air
Flooring Wood, Tile, Carpet, Hardwood, Flooring - Hardwood, Flooring - Stone/Ceramic Tile
Fireplaces Number 4
Fireplaces Type Family Room, Master Bedroom
Appliance Range, Oven, Dishwasher, Disposal, Microwave, Countertop Range, Refrigerator, Range Hood, Gas Water Heater, Tank Water Heater, Utility Connections for Gas Range, Utility Connections for Electric Oven, Utility Connections for Electric Dryer
Laundry Closet/Cabinets - Custom Built, Flooring - Wall to Wall Carpet, Second Floor
Basement Type Full, Finished, Walk-Out Access
Exterior
Exterior Feature Rain Gutters, Storage, Professional Landscaping, Sprinkler System, Decorative Lighting
Garage Spaces 3.0
Fence Fenced/Enclosed, Fenced
Pool Pool - Inground Heated
Community Features Public Transportation, Shopping, Tennis Court(s), Park, Walk/Jog Trails, Golf, Laundromat, Conservation Area, Private School, Public School
Utilities Available for Gas Range, for Electric Oven, for Electric Dryer
View Y/N Yes
View Scenic View(s)
Roof Type Shingle
Total Parking Spaces 4
Garage Yes
Private Pool true
Building
Lot Description Level
Foundation Concrete Perimeter
Sewer Public Sewer
Water Public
Architectural Style Colonial, Craftsman
Schools
Elementary Schools Stratton
Middle Schools Gibbs/Ottoson
High Schools Ahs
Others
Acceptable Financing Other (See Remarks)
Listing Terms Other (See Remarks)
Read Less Info
Want to know what your home might be worth? Contact us for a FREE valuation!

Our team is ready to help you sell your home for the highest possible price ASAP
Bought with Steve McKenna & The Home Advantage Team • Gibson Sotheby's International Realty



