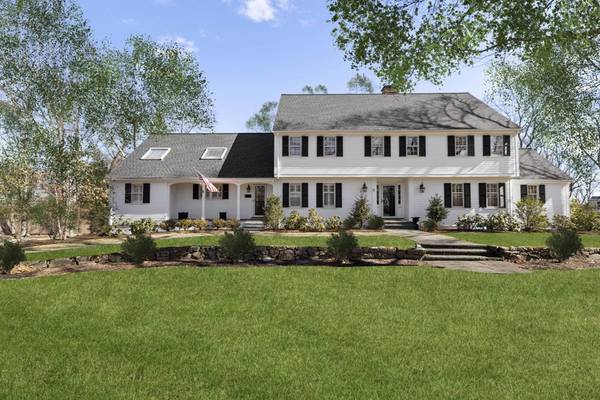For more information regarding the value of a property, please contact us for a free consultation.
Key Details
Sold Price $1,999,000
Property Type Single Family Home
Sub Type Single Family Residence
Listing Status Sold
Purchase Type For Sale
Square Footage 4,267 sqft
Price per Sqft $468
Subdivision Peirce Estates
MLS Listing ID 72664151
Sold Date 10/28/20
Style Colonial, Garrison
Bedrooms 5
Full Baths 4
Half Baths 1
HOA Y/N false
Year Built 1968
Annual Tax Amount $23,417
Tax Year 2020
Lot Size 0.640 Acres
Acres 0.64
Property Description
Be sure to see attached virtual tour! Stunning Colonial located in desirable Peirce Estates neighborhood is generously sited on over a half acre of professionally landscaped grounds. Gracious foyer welcomes you in to elegant dining room, beautiful fireplaced living room and handsome den allows for quiet get away space. Gorgeous updated chef's kitchen includes gleaming hardwood floors, oversized island, sun filled eat-in area and opens to exquisite family room leading to spacious deck perfect for outdoor gatherings. This flexible floor plan offers a fantastic first floor master suite as well as an additional master suite on the second floor, three additional bedrooms and full bath complete the second floor. Finished basement features large game room, exercise room, office and full bath. Fabulous opportunity. All social distancing practices and PPE protocol are mandatory at all showings.
Location
State MA
County Norfolk
Area Wellesley Hills
Zoning SR20
Direction Cliff to Albion to Bellevue to Appian Drive
Rooms
Family Room Flooring - Hardwood, Deck - Exterior
Basement Full, Partially Finished, Interior Entry, Garage Access
Primary Bedroom Level Main
Dining Room Flooring - Hardwood, Flooring - Wood, Window(s) - Picture, Chair Rail
Kitchen Flooring - Hardwood, Dining Area, Kitchen Island, Deck - Exterior, Exterior Access, Open Floorplan, Remodeled, Gas Stove
Interior
Interior Features Beamed Ceilings, Wet bar, Recessed Lighting, Bathroom - Full, Bathroom - With Tub & Shower, Ceiling Fan(s), Closet - Linen, Closet - Walk-in, Den, Exercise Room, Bonus Room, Game Room, Second Master Bedroom, Sauna/Steam/Hot Tub, Wet Bar, Laundry Chute, High Speed Internet
Heating Forced Air, Natural Gas, Fireplace(s)
Cooling Central Air
Flooring Tile, Hardwood, Flooring - Hardwood, Flooring - Laminate, Flooring - Wall to Wall Carpet
Fireplaces Number 3
Fireplaces Type Family Room, Living Room
Appliance Range, Oven, Dishwasher, Disposal, Trash Compactor, Countertop Range, Refrigerator, Freezer, Washer, Dryer, Wine Cooler, Gas Water Heater, Utility Connections for Gas Range, Utility Connections for Gas Oven, Utility Connections for Gas Dryer
Laundry First Floor
Basement Type Full, Partially Finished, Interior Entry, Garage Access
Exterior
Exterior Feature Professional Landscaping, Sprinkler System
Garage Spaces 3.0
Community Features Shopping, Walk/Jog Trails, Conservation Area, Highway Access, Public School
Utilities Available for Gas Range, for Gas Oven, for Gas Dryer
Roof Type Shingle
Total Parking Spaces 4
Garage Yes
Building
Lot Description Level
Foundation Concrete Perimeter
Sewer Public Sewer
Water Public
Architectural Style Colonial, Garrison
Schools
Elementary Schools Wps
Middle Schools Wms
High Schools Whs
Read Less Info
Want to know what your home might be worth? Contact us for a FREE valuation!

Our team is ready to help you sell your home for the highest possible price ASAP
Bought with Debi Benoit • Gibson Sotheby's International Realty

