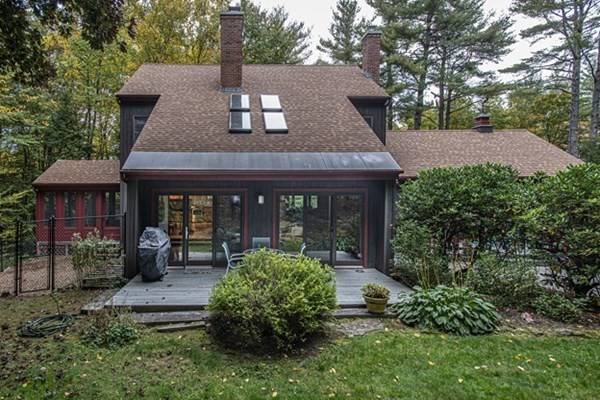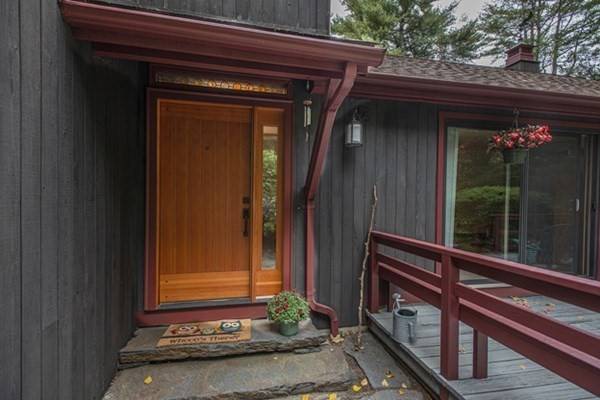For more information regarding the value of a property, please contact us for a free consultation.
Key Details
Sold Price $549,000
Property Type Single Family Home
Sub Type Single Family Residence
Listing Status Sold
Purchase Type For Sale
Square Footage 2,702 sqft
Price per Sqft $203
MLS Listing ID 72735724
Sold Date 12/18/20
Style Contemporary, Other (See Remarks)
Bedrooms 4
Full Baths 3
Year Built 1985
Annual Tax Amount $8,146
Tax Year 2020
Lot Size 10.070 Acres
Acres 10.07
Property Description
WOW does this check a lot of boxes! Master Suite, check. 10 Acres of privacy, check. Post & Beam construction, check. Pantry, check. Home office/Separate guest space/Children's school space=triple check! Start your fall by enjoying a tour of this stunning, open, unique, and lovingly maintained home only 5 minutes from Routes 91/5&10 (that's another "check"!). Cozy up to the wood stove or other fireplaces that currently have inserts, immerse yourself in the magical wooded setting from the Living Room that has stylish Argentinian slate, or from the decks or the fabulous screened porch, open your front door and hike and play on your own private 10 acres, end the day preparing a meal in the warm and wonderfully appointed kitchen. The aesthetic of this home is pleasing and comforting; you will not be disappointed with the attached two car garage, partially fenced in yard, or the myriad flexible living spaces which includes the "West Wing" where you have the opportunity to really spread out!
Location
State MA
County Franklin
Area West Deerfield
Zoning RA
Direction 4 miles from Route 91/Routes 5&10 intersection heading west. Driveway is on the left after bend.
Rooms
Family Room Closet/Cabinets - Custom Built, Flooring - Hardwood, Balcony / Deck, Exterior Access, Open Floorplan, Slider
Basement Full, Interior Entry, Garage Access
Primary Bedroom Level Second
Dining Room Beamed Ceilings, Flooring - Hardwood
Kitchen Flooring - Hardwood, Pantry, Cabinets - Upgraded, Exterior Access, Open Floorplan, Remodeled, Stainless Steel Appliances, Lighting - Pendant
Interior
Interior Features Open Floorplan, Slider, Closet, Pantry, Kitchen, Office, Mud Room, Internet Available - Broadband
Heating Baseboard, Oil, Fireplace
Cooling None
Flooring Wood, Tile, Flooring - Hardwood, Flooring - Stone/Ceramic Tile
Fireplaces Number 2
Fireplaces Type Family Room
Appliance Range, Oven, Dishwasher, Microwave, Countertop Range, Refrigerator, Washer, Dryer, Electric Water Heater, Geothermal/GSHP Hot Water, Utility Connections for Gas Range, Utility Connections for Electric Oven, Utility Connections for Electric Dryer
Laundry In Basement, Washer Hookup
Basement Type Full, Interior Entry, Garage Access
Exterior
Exterior Feature Rain Gutters, Storage
Garage Spaces 2.0
Fence Fenced
Community Features Walk/Jog Trails, Stable(s), Conservation Area, Highway Access
Utilities Available for Gas Range, for Electric Oven, for Electric Dryer, Washer Hookup
Roof Type Shingle
Total Parking Spaces 6
Garage Yes
Building
Lot Description Wooded, Gentle Sloping
Foundation Concrete Perimeter
Sewer Inspection Required for Sale
Water Private
Architectural Style Contemporary, Other (See Remarks)
Schools
Elementary Schools Deerfield Elem
Middle Schools Frontier Reg Ms
High Schools Frontier Reg Hs
Read Less Info
Want to know what your home might be worth? Contact us for a FREE valuation!

Our team is ready to help you sell your home for the highest possible price ASAP
Bought with Clinton Stone • Property One



