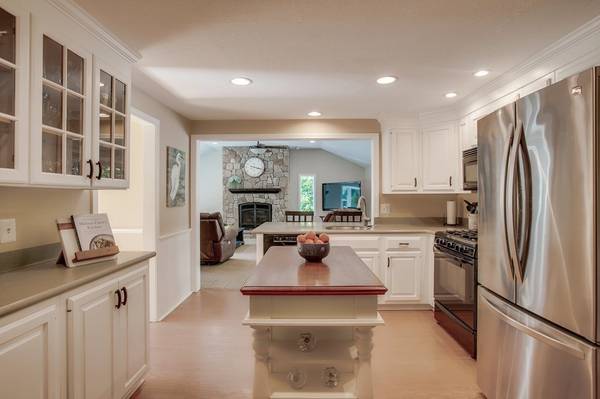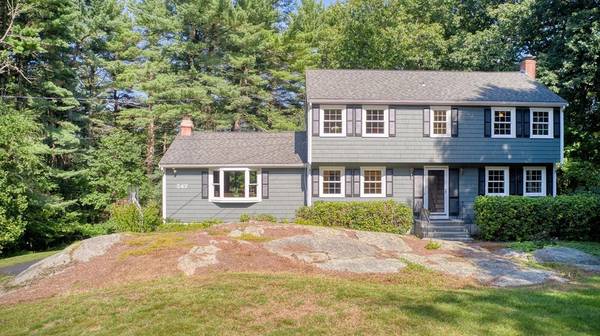For more information regarding the value of a property, please contact us for a free consultation.
Key Details
Sold Price $685,000
Property Type Single Family Home
Sub Type Single Family Residence
Listing Status Sold
Purchase Type For Sale
Square Footage 2,562 sqft
Price per Sqft $267
MLS Listing ID 72723722
Sold Date 12/23/20
Style Colonial
Bedrooms 4
Full Baths 2
Half Baths 1
Year Built 1965
Annual Tax Amount $8,393
Tax Year 2020
Lot Size 0.990 Acres
Acres 0.99
Property Description
It's a nature lover's oasis complete with personal viewing perches. A mahogany deck and screened in porch span the entire back. The layout offers welcoming, entertainment-friendly core areas which are also practical for everyday living. Separate work areas have audible privacy--perfect for home office or school work. Imagine coffee on the screened porch in the summer and by the massive fieldstone, gas fireplace in the winter? Who needs vacation?!! Front to back living room has a focal point of a wood burning fireplace. Lower level rec room has extra padding underfoot to amp up the coziness and gives enough room for an exercise alcove as well. Garage enters into the ever important mudroom (conveniently out of sight from the upstairs living spaces). Updates include: roof 2006, windows 2012, exterior paint 2018, plus too many others to list. Family room has wide pine flooring under carpet. Convenient to commuter rail and major routes. Boston Mag 2020 #1 rated school dist!!
Location
State MA
County Middlesex
Zoning RES
Direction gps
Rooms
Family Room Vaulted Ceiling(s), Deck - Exterior, Slider, Gas Stove
Basement Full, Finished, Garage Access
Primary Bedroom Level Second
Dining Room Closet/Cabinets - Custom Built, Flooring - Hardwood
Kitchen Flooring - Laminate, Countertops - Stone/Granite/Solid, Peninsula
Interior
Interior Features Play Room, Mud Room
Heating Forced Air, Natural Gas, Electric
Cooling None
Flooring Wood, Tile, Carpet, Laminate, Pine, Flooring - Wall to Wall Carpet, Flooring - Vinyl
Fireplaces Number 2
Fireplaces Type Family Room
Appliance Range, Dishwasher, Microwave, Refrigerator, Washer, Dryer, Water Treatment, Range Hood, Gas Water Heater, Tank Water Heater, Utility Connections for Gas Range, Utility Connections for Electric Oven, Utility Connections for Gas Dryer
Laundry In Basement, Washer Hookup
Basement Type Full, Finished, Garage Access
Exterior
Garage Spaces 2.0
Fence Invisible
Community Features Public Transportation
Utilities Available for Gas Range, for Electric Oven, for Gas Dryer, Washer Hookup
Roof Type Shingle
Total Parking Spaces 6
Garage Yes
Building
Lot Description Wooded, Gentle Sloping
Foundation Concrete Perimeter
Sewer Private Sewer
Water Private
Architectural Style Colonial
Schools
Elementary Schools Choice
Middle Schools Rj Grey
High Schools Abrhs
Read Less Info
Want to know what your home might be worth? Contact us for a FREE valuation!

Our team is ready to help you sell your home for the highest possible price ASAP
Bought with Team Suzanne and Company • Compass



