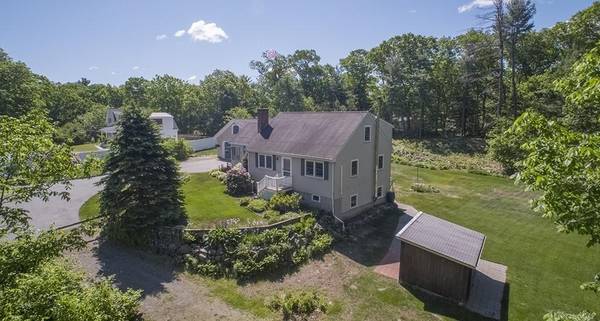For more information regarding the value of a property, please contact us for a free consultation.
Key Details
Sold Price $800,000
Property Type Single Family Home
Sub Type Single Family Residence
Listing Status Sold
Purchase Type For Sale
Square Footage 2,088 sqft
Price per Sqft $383
Subdivision Birch Meadow
MLS Listing ID 72670657
Sold Date 07/23/20
Style Cape
Bedrooms 4
Full Baths 2
HOA Y/N false
Year Built 1975
Annual Tax Amount $10,011
Tax Year 2020
Lot Size 0.720 Acres
Acres 0.72
Property Description
Located in the highly desirable Birch Meadow neighborhood this beautiful single family home is situated in a very private setting. First time ever on the market, this property was once part of a large family estate dating back to the 1930's. The privacy of this property and it's setting is one of a kind in Reading.This is the only house on Linda Avenue- a private way. No GPS can find it! Subsequently, sub-divided to family in 1975 the property was deeded to the present owner and is packaged for sale with two attached lots which are the last remaining parcels of the estate-(Dunbar Rd.-not buildable and the other-Wales Ave.-accessible from Martin Rd is on a paper road.) Built by the owner/builder,12 Linda Ave has been meticulously maintained and cared for and includes many additions and improvements over the years. Be sure to view interactive floor plan and 3D video of property.
Location
State MA
County Middlesex
Zoning S15
Direction Main St. to Birch Meadow Dr to Arthur B Lord to Dunbar. Follow up hill on Dunbar- Linda Ave on left-
Rooms
Basement Full, Walk-Out Access, Interior Entry, Sump Pump, Concrete, Unfinished
Primary Bedroom Level First
Dining Room Wood / Coal / Pellet Stove, Flooring - Hardwood, Window(s) - Picture, French Doors, Exterior Access
Kitchen Flooring - Hardwood, Flooring - Stone/Ceramic Tile, Window(s) - Picture, Pantry, Countertops - Stone/Granite/Solid, Exterior Access, Open Floorplan, Recessed Lighting, Peninsula, Lighting - Pendant, Lighting - Overhead, Vestibule
Interior
Interior Features Attic Access, Mud Room, Sun Room, High Speed Internet
Heating Central, Baseboard, Oil
Cooling Wall Unit(s), Dual, Ductless, Whole House Fan
Flooring Wood, Tile, Vinyl, Carpet, Laminate, Hardwood
Fireplaces Number 2
Appliance Range, Dishwasher, Disposal, Refrigerator, Oil Water Heater, Tank Water Heaterless, Utility Connections for Electric Range, Utility Connections for Electric Oven, Utility Connections for Electric Dryer
Laundry In Basement, Washer Hookup
Basement Type Full, Walk-Out Access, Interior Entry, Sump Pump, Concrete, Unfinished
Exterior
Exterior Feature Rain Gutters, Storage, Stone Wall
Garage Spaces 2.0
Community Features Public Transportation, Shopping, Park, Bike Path, House of Worship, Public School, T-Station
Utilities Available for Electric Range, for Electric Oven, for Electric Dryer, Washer Hookup
Roof Type Shingle
Total Parking Spaces 6
Garage Yes
Building
Lot Description Wooded, Gentle Sloping, Level
Foundation Concrete Perimeter, Block
Sewer Private Sewer
Water Private
Architectural Style Cape
Schools
Elementary Schools Birch Meadow
Middle Schools Coolidge
High Schools Rmhs
Others
Senior Community false
Acceptable Financing Contract
Listing Terms Contract
Read Less Info
Want to know what your home might be worth? Contact us for a FREE valuation!

Our team is ready to help you sell your home for the highest possible price ASAP
Bought with Chinatti Realty Group • Pathways



