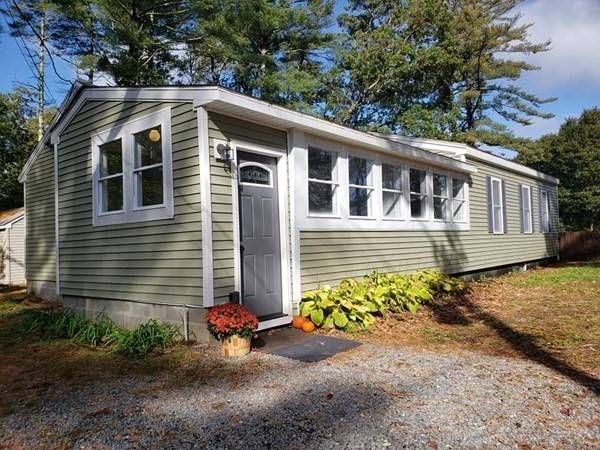For more information regarding the value of a property, please contact us for a free consultation.
Key Details
Sold Price $335,000
Property Type Single Family Home
Sub Type Single Family Residence
Listing Status Sold
Purchase Type For Sale
Square Footage 1,392 sqft
Price per Sqft $240
MLS Listing ID 72736517
Sold Date 12/07/20
Style Ranch
Bedrooms 2
Full Baths 1
HOA Y/N false
Year Built 1943
Annual Tax Amount $4,388
Tax Year 2020
Lot Size 10,890 Sqft
Acres 0.25
Property Description
MOVE-IN READY, NEWLY RENOVATED RANCH ONE FLOOR LIVING home tucked away on dead-end road in East Carver near West Plymouth line. Light and bright OPEN FLOOR plan and ready to go. Two bedrooms plus additional study/home offices, and main-level full bath and convenient first floor laundry. New floors, walls and fresh paint. Wooden PRIVACY fence surrounds expansive yard, and storage shed. Upgraded septic 2019. Grab your kayaks and fishing gear and enjoy nearby Fresh Meadow Pond. GREAT VALUE, GREAT LOCATION: Minutes to Rt. 44 & 3. Market Basket, Colony Place, shopping, restaurants, and recreation - convenient to all that both Carver and Plymouth have to offer. Title V Certificate of Compliance in-hand. HIGHEST AND BEST BY MONDAY OCT. 19TH 3pm.
Location
State MA
County Plymouth
Area East Carver
Zoning RES
Direction GPS 57 Bunnys Rd. Carver Rd./Wenham Rd. Follow road to end - it loops around.
Rooms
Basement Full, Walk-Out Access, Interior Entry, Concrete
Primary Bedroom Level Main
Dining Room Open Floorplan
Kitchen Flooring - Laminate, Open Floorplan, Recessed Lighting, Remodeled
Interior
Interior Features Lighting - Overhead, Home Office, Study
Heating Forced Air, Oil
Cooling None
Flooring Laminate
Appliance Range, Dishwasher, Microwave, Utility Connections for Electric Range, Utility Connections for Electric Dryer
Laundry Main Level, Remodeled, First Floor, Washer Hookup
Basement Type Full, Walk-Out Access, Interior Entry, Concrete
Exterior
Exterior Feature Storage
Fence Fenced/Enclosed, Fenced
Community Features Shopping, Golf, Highway Access
Utilities Available for Electric Range, for Electric Dryer, Washer Hookup
Waterfront Description Beach Front, Lake/Pond, Beach Ownership(Public)
Roof Type Shingle
Total Parking Spaces 2
Garage No
Waterfront Description Beach Front, Lake/Pond, Beach Ownership(Public)
Building
Lot Description Corner Lot, Cleared, Level
Foundation Block
Sewer Private Sewer
Water Private
Architectural Style Ranch
Others
Senior Community false
Read Less Info
Want to know what your home might be worth? Contact us for a FREE valuation!

Our team is ready to help you sell your home for the highest possible price ASAP
Bought with Kathleen Benassi • Realty Plus



