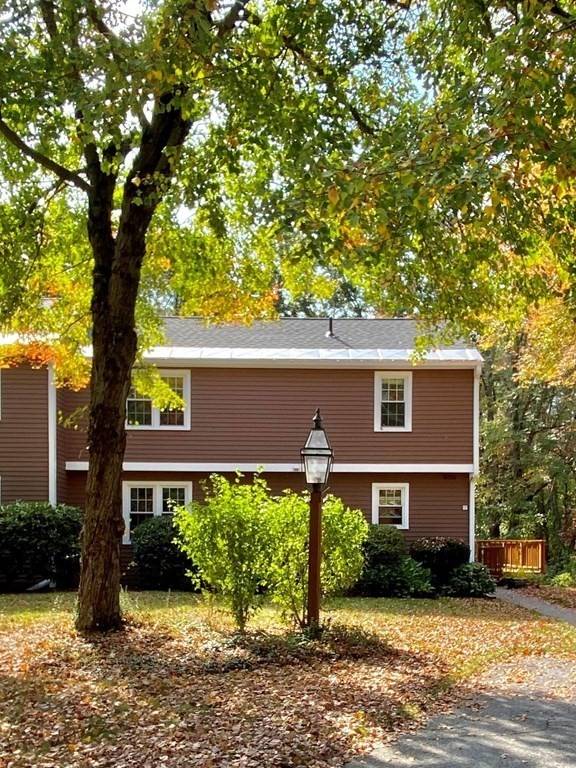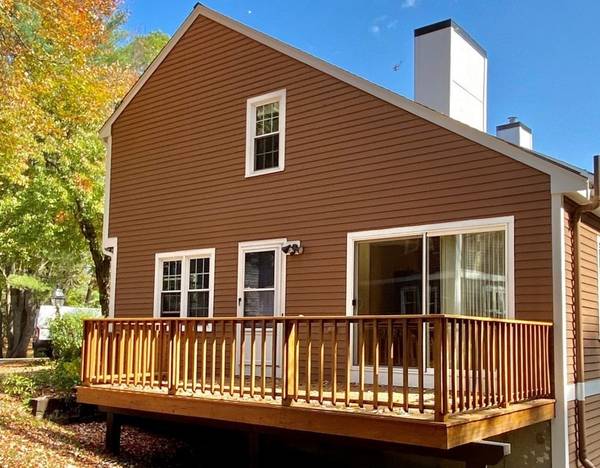For more information regarding the value of a property, please contact us for a free consultation.
Key Details
Sold Price $387,500
Property Type Condo
Sub Type Condominium
Listing Status Sold
Purchase Type For Sale
Square Footage 1,882 sqft
Price per Sqft $205
MLS Listing ID 72742687
Sold Date 12/08/20
Bedrooms 3
Full Baths 2
HOA Fees $570/mo
HOA Y/N true
Year Built 1978
Annual Tax Amount $5,932
Tax Year 2020
Property Description
An Applewood 1 treat - large 3 bedroom townhouse that has been tastefully updated and maintained by the owner and by the association, including a new roof, skylight (2019) and freshly stained deck (2020). There is one bedroom with a double closet and full bath on the first floor and two large bedrooms and another full bathroom upstairs. The kitchen was completely renovated in 2012 with Expresso by Cabico cabinets, granite counters and new SS appliances, and the two full bathrooms have also been updated. The windows and doors were replaced in recent years and there is wood flooring on the first and second floors by Mohawk and Mercier. Clositech wood shaker cabinetry in the master bedroom is in addition to the large closet. Step outside the newly finished basement to a brand new 15x13 stone patio backing up to the woods at the rear of the property. All appliances are included in the sale. One cat or one dog allowed per condo rules attached to listing.
Location
State MA
County Middlesex
Direction From W Acton take 111 to Boxborough. Applewood is first on right. Macintosh is second on left.
Rooms
Family Room Closet, Flooring - Vinyl, Recessed Lighting, Remodeled, Slider, Storage, Closet - Double
Primary Bedroom Level Second
Dining Room Flooring - Hardwood, Window(s) - Picture
Kitchen Closet/Cabinets - Custom Built, Flooring - Hardwood, Countertops - Stone/Granite/Solid, Countertops - Upgraded, Remodeled, Stainless Steel Appliances
Interior
Heating Forced Air, Heat Pump, Electric
Cooling Central Air, Heat Pump
Flooring Wood, Tile, Vinyl
Fireplaces Number 1
Fireplaces Type Living Room
Appliance Range, Dishwasher, Microwave, Refrigerator, Washer, Dryer, Electric Water Heater
Laundry Electric Dryer Hookup, Washer Hookup, In Basement
Exterior
Pool Association, In Ground
Community Features Shopping, Pool, Tennis Court(s), Park, Walk/Jog Trails, Medical Facility, Bike Path, Conservation Area, Highway Access, T-Station
Total Parking Spaces 2
Garage No
Building
Story 3
Sewer Private Sewer
Water Well
Schools
Elementary Schools Choice Of 6
Middle Schools R J Gray
High Schools Abrhs
Others
Pets Allowed Breed Restrictions
Senior Community false
Pets Allowed Breed Restrictions
Read Less Info
Want to know what your home might be worth? Contact us for a FREE valuation!

Our team is ready to help you sell your home for the highest possible price ASAP
Bought with Joan Meyer • Barrett Sotheby's International Realty



