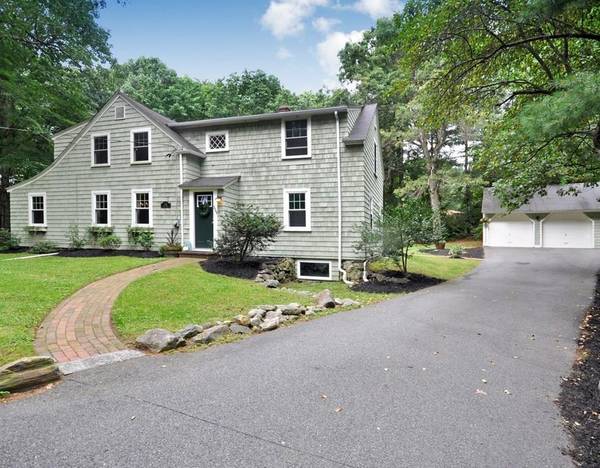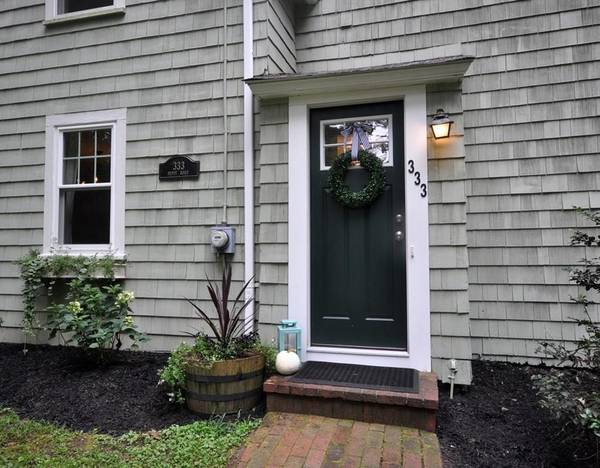For more information regarding the value of a property, please contact us for a free consultation.
Key Details
Sold Price $650,000
Property Type Single Family Home
Sub Type Single Family Residence
Listing Status Sold
Purchase Type For Sale
Square Footage 2,305 sqft
Price per Sqft $281
MLS Listing ID 72727004
Sold Date 12/01/20
Style Colonial, Antique
Bedrooms 3
Full Baths 2
Half Baths 1
Year Built 1910
Annual Tax Amount $7,595
Tax Year 2020
Lot Size 0.920 Acres
Acres 0.92
Property Description
This charming home on one of Boxborough's scenic country roads successfully celebrates its antique charm and character while integrating many thoughtful renovations, updates, and conveniences. Entertain family and friends in the gorgeous new kitchen with stainless steel appliances and custom island seating. The kitchen opens to a beamed family room with sliders to private back yard. A front-to-back living room with fireplace, a gracious dining room with a built-in china cabinet, office, half bath, and mud room/laundry complete the first floor. The second floor boasts a master suite with a full bath and 2 closets. The other two bedrooms, with oversized closets, share a recently renovated bathroom. A detached 2 car garage with ample storage and attached workshop adds to the charm of this well-maintained, updated home. Enjoy top-rated Acton-Boxborough schools, conservation areas, convenience to West Acton center, commuter routes, and Littleton MBTA station.(See updates list on paperclip)
Location
State MA
County Middlesex
Zoning AR
Direction Mass Ave to Liberty Square Road, Right onto Depot Road
Rooms
Family Room Beamed Ceilings, Flooring - Hardwood, Open Floorplan, Recessed Lighting, Slider
Basement Full, Sump Pump, Concrete
Primary Bedroom Level Second
Dining Room Flooring - Hardwood, Chair Rail
Kitchen Flooring - Hardwood, Countertops - Stone/Granite/Solid, Kitchen Island, Open Floorplan, Recessed Lighting, Stainless Steel Appliances
Interior
Interior Features Home Office, Mud Room, Vestibule
Heating Electric Baseboard, Steam, Oil
Cooling Window Unit(s)
Flooring Tile, Vinyl, Carpet, Laminate, Hardwood, Stone / Slate, Flooring - Hardwood, Flooring - Stone/Ceramic Tile, Flooring - Vinyl
Fireplaces Number 2
Fireplaces Type Family Room, Living Room
Appliance Range, Dishwasher, Microwave, Refrigerator, Washer, Dryer, ENERGY STAR Qualified Dishwasher, Oil Water Heater, Utility Connections for Electric Range, Utility Connections for Electric Oven
Laundry Electric Dryer Hookup, Washer Hookup, First Floor
Basement Type Full, Sump Pump, Concrete
Exterior
Exterior Feature Rain Gutters, Stone Wall
Garage Spaces 2.0
Fence Invisible
Community Features Public Transportation, Shopping, Walk/Jog Trails, Bike Path, Conservation Area, Highway Access, T-Station
Utilities Available for Electric Range, for Electric Oven, Washer Hookup
Roof Type Shingle
Total Parking Spaces 4
Garage Yes
Building
Lot Description Wooded
Foundation Stone
Sewer Private Sewer
Water Private
Architectural Style Colonial, Antique
Schools
Elementary Schools Choice Of 6
Middle Schools Rj Grey
High Schools Abrhs
Others
Acceptable Financing Contract
Listing Terms Contract
Read Less Info
Want to know what your home might be worth? Contact us for a FREE valuation!

Our team is ready to help you sell your home for the highest possible price ASAP
Bought with Kotlarz Group • Keller Williams Realty Boston Northwest



