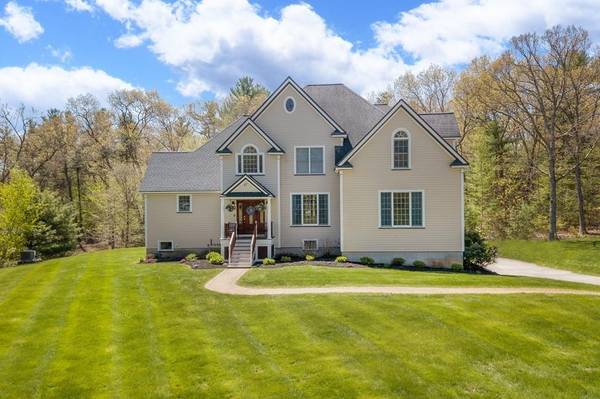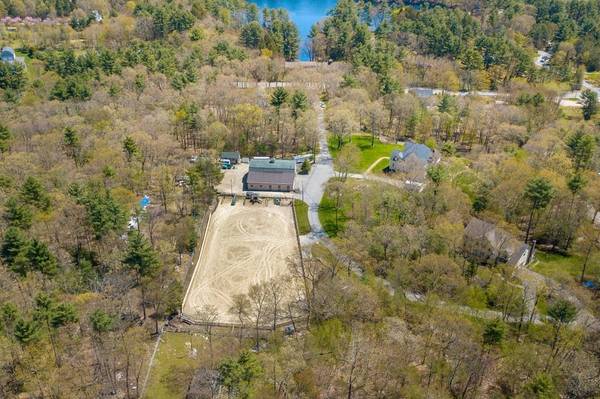For more information regarding the value of a property, please contact us for a free consultation.
Key Details
Sold Price $985,000
Property Type Single Family Home
Sub Type Equestrian
Listing Status Sold
Purchase Type For Sale
Square Footage 6,340 sqft
Price per Sqft $155
MLS Listing ID 72655833
Sold Date 12/10/20
Style Colonial, Farmhouse
Bedrooms 5
Full Baths 4
Half Baths 1
Year Built 2000
Annual Tax Amount $16,321
Tax Year 2019
Lot Size 4.660 Acres
Acres 4.66
Property Description
Magnificent is an understatement! Unique Equestrian estate situated in a quiet neighborhood w/ key equine features to include: 10 stall barn, 5 w/ run outs, radiant heated aisle floor. Tack room, office w/ additional space upstairs for work shop or lounge, well constructed run in sheds w/ round bale feeders in all pastures. 100x230 outdoor ring, fully fenced w/ LED lights. Access to trails directly off the property. The residence; architect designed & custom built w/ open floor plan boasts a 2 story fire place, oversized eat in kitchen w/ large windows though out the entire home. The open feel & oversized rooms offer multi functional & abundant living space. Consists of first floor master suite w/ jacuzzi tub & high ceilings, Exquisite construction w/ custom Brazilian cherry hardwood floors throughout the home. Spacious lower level consists of living room, bedroom, bath & radiant heated floors w/ wet bar with access to the heated 2 car garage. Minutes to RT 117, RT 495 & RT 190
Location
State MA
County Worcester
Zoning R1
Direction Rt117 to Rt 85, right at set of 4 mailboxes with the Equine Homes for sale sign
Rooms
Basement Full, Finished, Interior Entry, Garage Access
Interior
Interior Features Central Vacuum, Wet Bar, Wired for Sound
Heating Forced Air, Radiant, Oil
Cooling Central Air
Flooring Tile, Carpet, Hardwood
Fireplaces Number 2
Appliance Range, Oven, Dishwasher, Microwave, Refrigerator, Washer, Dryer, Water Treatment, Vacuum System, Oil Water Heater, Electric Water Heater
Basement Type Full, Finished, Interior Entry, Garage Access
Exterior
Exterior Feature Rain Gutters, Storage, Professional Landscaping, Sprinkler System, Horses Permitted
Garage Spaces 4.0
Fence Fenced/Enclosed, Invisible
Community Features Public Transportation, Shopping, Walk/Jog Trails, Stable(s), Golf, Conservation Area, Highway Access, House of Worship
Roof Type Shingle
Total Parking Spaces 11
Garage Yes
Building
Lot Description Easements, Cleared, Farm, Gentle Sloping
Foundation Concrete Perimeter
Sewer Private Sewer
Water Private
Architectural Style Colonial, Farmhouse
Schools
Elementary Schools Florence Sawyer
High Schools Nashoba Reg.
Read Less Info
Want to know what your home might be worth? Contact us for a FREE valuation!

Our team is ready to help you sell your home for the highest possible price ASAP
Bought with Cristiano Jarbas • Cristiano Jarbas, Inc.



