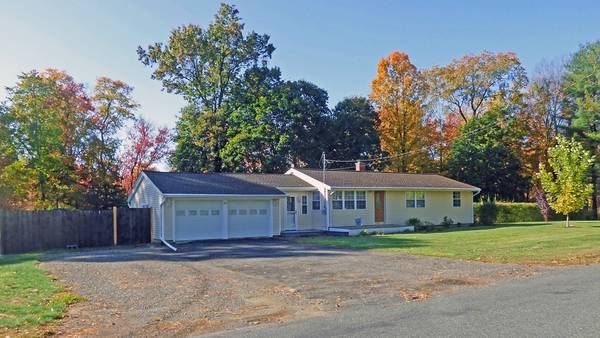For more information regarding the value of a property, please contact us for a free consultation.
Key Details
Sold Price $286,000
Property Type Single Family Home
Sub Type Single Family Residence
Listing Status Sold
Purchase Type For Sale
Square Footage 1,148 sqft
Price per Sqft $249
MLS Listing ID 72744588
Sold Date 12/14/20
Style Ranch
Bedrooms 3
Full Baths 1
HOA Y/N false
Year Built 1957
Annual Tax Amount $3,917
Tax Year 2020
Lot Size 1.600 Acres
Acres 1.6
Property Description
This well built Whately ranch has been updated over the years and is in great shape. Since 2007 everything from the kitchen, windows, roof, vinyl siding, geo spring hot water tank, front and back decks, to the new bulk head stairs, updated bathroom, and Roth oil tank has been replaced or updated. Nicely sited on 1.6 acres, the yard is mostly clear and flat lending to a lot of room for play and garden space. There's a 12x16 shed, 10x20 hoop house, small fenced area for pets and the backyard abuts conservation land. The spacious tiled and heated mudroom is the perfect entry off the insulated 2 car garage. Easy one level living with eat in kitchen, living room, 3 bedrooms and bath with new walk in shower. The basement has a woodstove which easily heats the whole house or use the oil fired furnace. For peace of mind, the house is equipped with a whole house propane fired generator. With easy access to Rt 5/10 and I-91 you are minutes to Northampton. Come check this one out!
Location
State MA
County Franklin
Zoning R4
Direction RT 5/10 to LaSalle Dr to Right on Claverack
Rooms
Basement Full, Interior Entry, Bulkhead, Sump Pump, Concrete, Unfinished
Primary Bedroom Level First
Dining Room Ceiling Fan(s), Flooring - Hardwood, Window(s) - Bay/Bow/Box, Open Floorplan
Kitchen Flooring - Stone/Ceramic Tile, Countertops - Stone/Granite/Solid, Open Floorplan, Recessed Lighting, Remodeled
Interior
Interior Features Mud Room, Internet Available - Broadband
Heating Forced Air, Oil, Wood, Wood Stove
Cooling None
Flooring Tile, Hardwood, Flooring - Stone/Ceramic Tile
Appliance Range, Microwave, Washer, Dryer, Electric Water Heater, Tank Water Heater, Water Heater, Utility Connections for Electric Range, Utility Connections for Electric Oven, Utility Connections for Electric Dryer
Laundry In Basement, Washer Hookup
Basement Type Full, Interior Entry, Bulkhead, Sump Pump, Concrete, Unfinished
Exterior
Exterior Feature Rain Gutters, Storage, Garden
Garage Spaces 2.0
Fence Fenced
Community Features Walk/Jog Trails, Conservation Area, Highway Access, Public School
Utilities Available for Electric Range, for Electric Oven, for Electric Dryer, Washer Hookup, Generator Connection
Roof Type Shingle
Total Parking Spaces 4
Garage Yes
Building
Lot Description Corner Lot, Cleared, Level, Sloped
Foundation Block
Sewer Inspection Required for Sale, Private Sewer
Water Public
Architectural Style Ranch
Schools
Elementary Schools Whately
Middle Schools Frontier
High Schools Frontier
Others
Senior Community false
Read Less Info
Want to know what your home might be worth? Contact us for a FREE valuation!

Our team is ready to help you sell your home for the highest possible price ASAP
Bought with Bobbie Pitkin • Coldwell Banker Realty - Westfield



