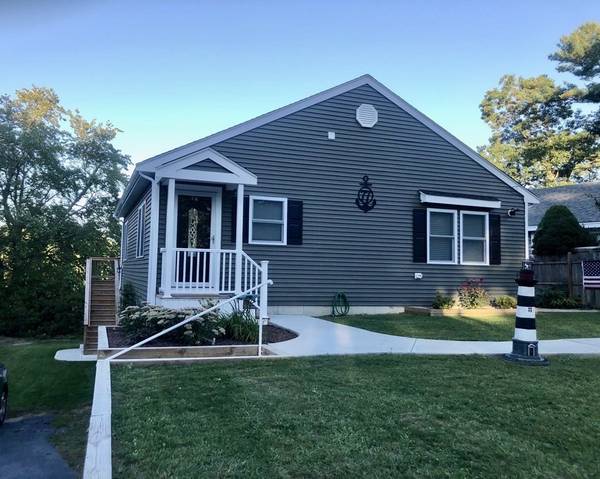For more information regarding the value of a property, please contact us for a free consultation.
Key Details
Sold Price $400,000
Property Type Single Family Home
Sub Type Single Family Residence
Listing Status Sold
Purchase Type For Sale
Square Footage 1,088 sqft
Price per Sqft $367
MLS Listing ID 72744056
Sold Date 12/14/20
Style Ranch
Bedrooms 3
Full Baths 2
Year Built 2020
Annual Tax Amount $3,694
Tax Year 2020
Lot Size 6,534 Sqft
Acres 0.15
Property Description
Brand new construction Waterfront home just finished on Vaughn Pond! 3 bedrooms 2 full baths, open floor plan, eat in kitchen w/livingroom looking out to the water, hickory floors, stainless appliances w/quartz counter tops, washer & dryer on main level. Central Air, master bath, new driveway has 2 parking spots, Top of the line water filtration system. Full basement with walk out to private yard. Cannot access basement from interior....Basement has high ceilings and can be renovated for additional room. Relax in the back yard on the deck overlooking the water or launch your kayak/boat from the dock. Great home.....great price for direct waterfront! Call now for a showing!
Location
State MA
County Plymouth
Zoning RES /
Direction Rt. 58 to West St to Crystal Lake Drive
Rooms
Basement Full, Walk-Out Access, Unfinished
Interior
Heating Forced Air, Propane
Cooling Central Air
Flooring Hardwood
Appliance Range, Dishwasher, Microwave, Refrigerator, Washer, Dryer, Electric Water Heater, Utility Connections for Gas Range, Utility Connections for Electric Range, Utility Connections for Electric Oven
Basement Type Full, Walk-Out Access, Unfinished
Exterior
Exterior Feature Rain Gutters
Community Features Golf, Highway Access, House of Worship, Public School
Utilities Available for Gas Range, for Electric Range, for Electric Oven
Waterfront Description Waterfront, Pond
View Y/N Yes
View Scenic View(s)
Roof Type Shingle
Total Parking Spaces 2
Garage No
Waterfront Description Waterfront, Pond
Building
Foundation Concrete Perimeter
Sewer Private Sewer
Water Private
Architectural Style Ranch
Others
Acceptable Financing Contract
Listing Terms Contract
Read Less Info
Want to know what your home might be worth? Contact us for a FREE valuation!

Our team is ready to help you sell your home for the highest possible price ASAP
Bought with Justine Lombardi • Premier Properties



