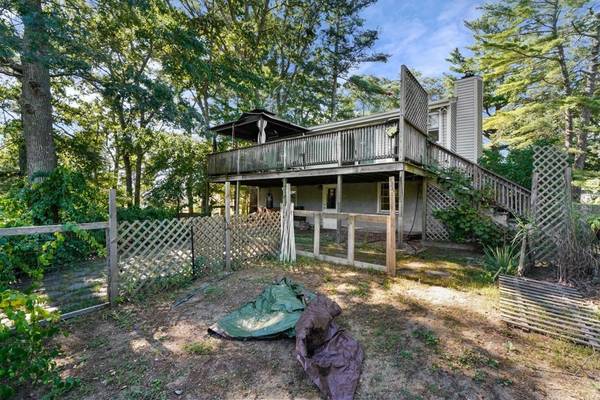For more information regarding the value of a property, please contact us for a free consultation.
Key Details
Sold Price $287,000
Property Type Single Family Home
Sub Type Single Family Residence
Listing Status Sold
Purchase Type For Sale
Square Footage 775 sqft
Price per Sqft $370
MLS Listing ID 72734874
Sold Date 12/11/20
Style Ranch
Bedrooms 2
Full Baths 1
HOA Y/N false
Year Built 1930
Annual Tax Amount $4,349
Tax Year 2020
Lot Size 7,840 Sqft
Acres 0.18
Property Description
This is your opportunity to enjoy the peace and tranquility of life on the water! Located on picturesque Fresh Meadow Pond sits this charming two bedroom ranch style home with finished walk out lower level. You will appreciate the open floor plan as you enter the home through the kitchen and find your focus drawn immediately through the sliding glass door in the living room to the beautiful outdoors. Off the living room is an expansive deck leading to the lower fenced patio and private dock. Two bedrooms and a full bath make up the rest of the first floor. On the lower walk out level, you will find a comfortable family room open to the laundry area as well as study. Close to shopping and commute. Come for the location but enjoy all that Carver has to offer - named for John Carver, the first governor of the Plymouth Colony, Carver features two popular tourist attractions: Edaville USA theme park and King Richard's Faire, the largest and longest-running renaissance fair in New England.
Location
State MA
County Plymouth
Zoning RES /
Direction Carver Rd to Bunnys Rd
Rooms
Family Room Flooring - Laminate, Exterior Access, Recessed Lighting
Basement Partially Finished, Walk-Out Access, Concrete
Primary Bedroom Level Main
Kitchen Flooring - Vinyl, Countertops - Upgraded, Exterior Access, Open Floorplan, Lighting - Overhead
Interior
Interior Features Study
Heating Forced Air, Propane
Cooling None
Flooring Plywood, Vinyl, Carpet, Concrete
Appliance Range, Dishwasher, Microwave, Refrigerator, Washer, Dryer, Propane Water Heater, Utility Connections for Gas Range, Utility Connections for Electric Dryer
Laundry Flooring - Laminate, Recessed Lighting, In Basement, Washer Hookup
Basement Type Partially Finished, Walk-Out Access, Concrete
Exterior
Exterior Feature Rain Gutters
Community Features Shopping, Walk/Jog Trails, Medical Facility, Highway Access, House of Worship, Public School
Utilities Available for Gas Range, for Electric Dryer, Washer Hookup
Waterfront Description Waterfront, Pond, Dock/Mooring, Frontage
View Y/N Yes
View Scenic View(s)
Roof Type Shingle
Total Parking Spaces 4
Garage No
Waterfront Description Waterfront, Pond, Dock/Mooring, Frontage
Building
Lot Description Wooded, Gentle Sloping
Foundation Concrete Perimeter
Sewer Private Sewer
Water Private
Architectural Style Ranch
Others
Senior Community false
Acceptable Financing Contract
Listing Terms Contract
Read Less Info
Want to know what your home might be worth? Contact us for a FREE valuation!

Our team is ready to help you sell your home for the highest possible price ASAP
Bought with Christopher Byers • Coldwell Banker Realty - Newton



