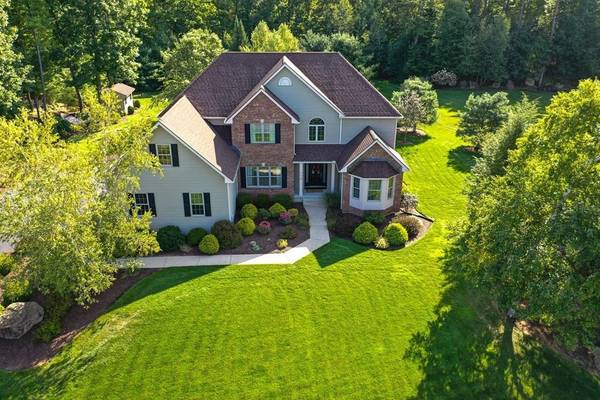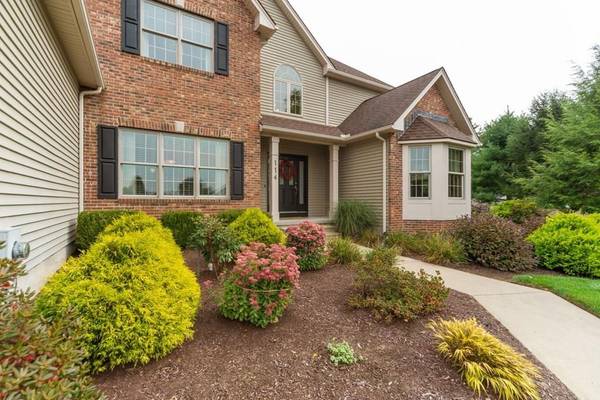For more information regarding the value of a property, please contact us for a free consultation.
Key Details
Sold Price $574,325
Property Type Single Family Home
Sub Type Single Family Residence
Listing Status Sold
Purchase Type For Sale
Square Footage 3,016 sqft
Price per Sqft $190
MLS Listing ID 72733182
Sold Date 12/15/20
Style Colonial
Bedrooms 3
Full Baths 2
Half Baths 1
Year Built 2003
Annual Tax Amount $10,217
Tax Year 2020
Lot Size 0.950 Acres
Acres 0.95
Property Description
Marvel in this Exquisite 8 Rm Colonial Perched on the Highly Sought after area of Maximillian Drive. Showcase your Culinary Skills in this Sprawling Open Floor Kitchen w Granite Counter Tops, 6 Burner Viking Gas Range, Cnt Island w Seating, Generous Counter Space & Cabinets. Lovely Corner Breakfast Nook overlooking the Amazing Back Yard. Relax in the Charming Living Room complete w Wood Floors and a Beautiful Hearth & Fireplace. Gather in the Formal Dining Room or Keep it as a Spacious Billiards Fantastic Sprawling Home Office w great Natural Light Upstairs Enjoy a Movie Night in the Media Room before Settling into one of the 3 Wonderful Bedrooms. Master Suite Boasts a Sitting Area &Master Bath w Jacuzzi Tub, & Dbl Vanity. Revel in the Outstanding Back Yard space, So Much to Offer ! Beautiful Paver Patio with Multiple Entertaining areas; Built-in Fireplace with Pergola, Outdoor Kitchen Area with Bar, Gas Grill and Cooler. Move into the Luxury this Home Has to Offer
Location
State MA
County Hampshire
Zoning RA
Direction Rt 202 to Maximilian
Rooms
Basement Full
Primary Bedroom Level Second
Dining Room Flooring - Wood, Chair Rail, Crown Molding
Kitchen Flooring - Stone/Ceramic Tile, Dining Area, Pantry, Countertops - Stone/Granite/Solid, Kitchen Island, Exterior Access, Open Floorplan
Interior
Interior Features Recessed Lighting, Media Room, Office, Central Vacuum
Heating Forced Air, Propane
Cooling Central Air
Flooring Wood, Tile, Carpet, Flooring - Wall to Wall Carpet
Fireplaces Number 1
Appliance Range, Dishwasher, Refrigerator, Tank Water Heater
Laundry In Basement
Basement Type Full
Exterior
Exterior Feature Storage, Sprinkler System
Garage Spaces 2.0
Community Features Walk/Jog Trails, Public School
View Y/N Yes
View Scenic View(s)
Roof Type Shingle
Total Parking Spaces 6
Garage Yes
Building
Foundation Concrete Perimeter
Sewer Private Sewer
Water Private
Architectural Style Colonial
Read Less Info
Want to know what your home might be worth? Contact us for a FREE valuation!

Our team is ready to help you sell your home for the highest possible price ASAP
Bought with Tara Stackow • Coldwell Banker Realty - Longmeadow



