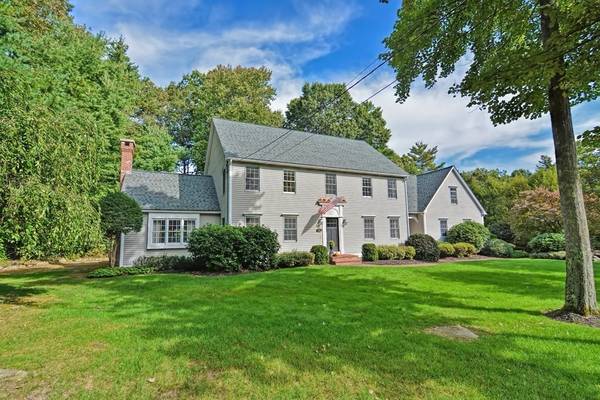For more information regarding the value of a property, please contact us for a free consultation.
Key Details
Sold Price $909,000
Property Type Single Family Home
Sub Type Single Family Residence
Listing Status Sold
Purchase Type For Sale
Square Footage 2,904 sqft
Price per Sqft $313
Subdivision Northwoods Estates
MLS Listing ID 72734511
Sold Date 12/15/20
Style Colonial
Bedrooms 4
Full Baths 2
Half Baths 1
HOA Y/N false
Year Built 1993
Annual Tax Amount $11,142
Tax Year 2020
Lot Size 0.920 Acres
Acres 0.92
Property Description
In the heart of North Walpole's most popular neighborhood, a picture perfect colonial: well built, thoughtfully designed and nicely appointed. A curved driveway, lush landscape, screened porch, over-sized deck and level yard offers plenty of space to enjoy! A favorite design with front and side entry, this property offers everything you want in your new home! Open floor plan, custom bookcases, hardwoods, granite countertops, plenty of storage/ pantry space and a fantastic cathedral ceiling family room featuring wood burning fireplace. There are four generous bedrooms including the master ensuite above the main floor. A special bonus room is currently set up as a study/office. This space has two custom desks and bookcases, a sitting area and quiet space to work.or relax. Furnace 5 years old and Roof about 3 years. Private water (well) for irrigation and canine electric fence for a dog. Don't miss this special home!
Location
State MA
County Norfolk
Zoning resident'l
Direction North street to Northwoods to Homeward
Rooms
Family Room Flooring - Hardwood, French Doors, Exterior Access
Basement Full, Interior Entry
Primary Bedroom Level Second
Dining Room Flooring - Hardwood
Kitchen Flooring - Stone/Ceramic Tile, Dining Area, Pantry, Countertops - Stone/Granite/Solid, Kitchen Island, Breakfast Bar / Nook, Open Floorplan, Closet - Double
Interior
Interior Features Closet/Cabinets - Custom Built, Home Office, Internet Available - Unknown
Heating Central, Baseboard, Oil
Cooling None
Flooring Wood, Tile, Carpet, Flooring - Hardwood
Fireplaces Number 1
Fireplaces Type Family Room
Appliance Range, Dishwasher, Microwave, Oil Water Heater, Utility Connections for Electric Range, Utility Connections for Electric Dryer
Laundry Flooring - Stone/Ceramic Tile, First Floor, Washer Hookup
Basement Type Full, Interior Entry
Exterior
Exterior Feature Rain Gutters, Professional Landscaping, Sprinkler System, Stone Wall
Garage Spaces 2.0
Community Features Public Transportation, Shopping, Pool, Tennis Court(s), Park, Walk/Jog Trails, Stable(s), Golf, Medical Facility, Conservation Area, Highway Access, House of Worship, Private School, Public School, T-Station
Utilities Available for Electric Range, for Electric Dryer, Washer Hookup
View Y/N Yes
View Scenic View(s)
Roof Type Shingle
Total Parking Spaces 8
Garage Yes
Building
Lot Description Wooded, Gentle Sloping, Level
Foundation Concrete Perimeter
Sewer Public Sewer
Water Public
Schools
Elementary Schools Fisher/Elm
Middle Schools Johnson
High Schools Walpole
Read Less Info
Want to know what your home might be worth? Contact us for a FREE valuation!

Our team is ready to help you sell your home for the highest possible price ASAP
Bought with Ellen Friedman • Berkshire Hathaway HomeServices Evolution Properties



