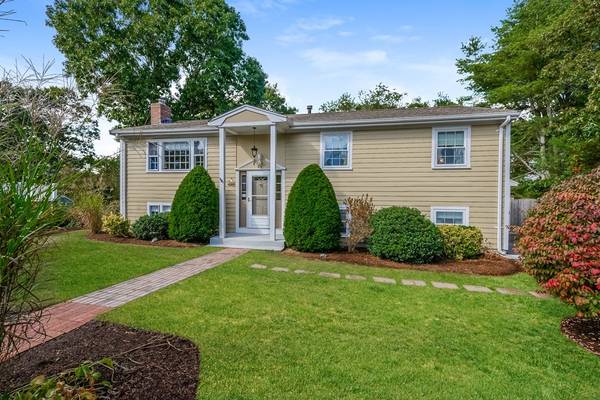For more information regarding the value of a property, please contact us for a free consultation.
Key Details
Sold Price $429,000
Property Type Single Family Home
Sub Type Single Family Residence
Listing Status Sold
Purchase Type For Sale
Square Footage 2,112 sqft
Price per Sqft $203
Subdivision Pocasset
MLS Listing ID 72739368
Sold Date 11/25/20
Style Raised Ranch
Bedrooms 4
Full Baths 2
HOA Y/N false
Year Built 1970
Annual Tax Amount $3,684
Tax Year 2020
Lot Size 0.260 Acres
Acres 0.26
Property Description
Fabulous versatile home with room for all and just steps to Hens Cove Beach and launch ramp! This Raised Ranch is two homes in one! There are two bedrooms, one bath, living room, dining area and kitchen all on the first floor and two bedrooms, one full bath, living room, dining room and cabinets with refrigerator on the lower level. Perfect for extended families or having visitors for an extended stay! Plus you are a few blocks to the beach and a few blocks to the village with stores, cafes, hardware store and more!! Features of the home include the one car garage, the great back yard which is fully fenced, the gas fireplace in the main living room, the wood burning stove in the lower fireplace, the whole house generator, the mini split AC's and the huge deck in the backyard! Live, play and enjoy the cul-d-sac living with your new neighbors! It is almost time to cozy up to the fireplace but there is still time to meander down to the beach and enjoy a swim and those Cape Cod sunsets!
Location
State MA
County Barnstable
Area Pocasset
Zoning R40
Direction Shore Road in Pocasset to Wing Road, just opposite Island Drive.
Rooms
Family Room Flooring - Stone/Ceramic Tile
Basement Full, Finished, Walk-Out Access, Interior Entry
Primary Bedroom Level First
Dining Room Flooring - Wood, Slider
Kitchen Flooring - Stone/Ceramic Tile, Dining Area
Interior
Heating Baseboard, Natural Gas
Cooling Ductless
Flooring Tile, Carpet, Hardwood
Fireplaces Number 2
Fireplaces Type Family Room, Living Room
Appliance Gas Water Heater, Tank Water Heater, Utility Connections for Gas Range
Laundry In Basement
Basement Type Full, Finished, Walk-Out Access, Interior Entry
Exterior
Exterior Feature Rain Gutters, Storage
Garage Spaces 1.0
Fence Fenced/Enclosed, Fenced
Community Features Shopping, Golf, Highway Access, Public School
Utilities Available for Gas Range
Waterfront Description Beach Front, Bay, Harbor, 1/10 to 3/10 To Beach, Beach Ownership(Public)
Roof Type Shingle
Total Parking Spaces 4
Garage Yes
Waterfront Description Beach Front, Bay, Harbor, 1/10 to 3/10 To Beach, Beach Ownership(Public)
Building
Lot Description Cul-De-Sac, Cleared, Sloped
Foundation Concrete Perimeter
Sewer Private Sewer
Water Public
Architectural Style Raised Ranch
Others
Senior Community false
Acceptable Financing Contract
Listing Terms Contract
Read Less Info
Want to know what your home might be worth? Contact us for a FREE valuation!

Our team is ready to help you sell your home for the highest possible price ASAP
Bought with Priscilla Geraghty • Rand Atlantic, Inc.



