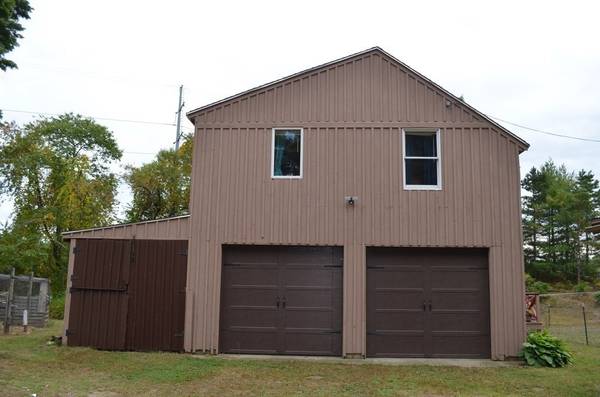For more information regarding the value of a property, please contact us for a free consultation.
Key Details
Sold Price $465,000
Property Type Single Family Home
Sub Type Single Family Residence
Listing Status Sold
Purchase Type For Sale
Square Footage 1,761 sqft
Price per Sqft $264
MLS Listing ID 72734344
Sold Date 11/23/20
Style Cape, Log
Bedrooms 4
Full Baths 2
Year Built 1976
Annual Tax Amount $7,686
Tax Year 2020
Lot Size 4.130 Acres
Acres 4.13
Property Description
Tranquil Carver property situated on over 4 beautiful acres. This is a perfect setup to run a home business with a potential office or in-law unit. It includes a full bath and kitchen above the oversized two car garage. This home is so cozy which features a wood burning stove that sits in the dining area and is capable of heating the entire home. The family room is the perfect spot to entertain, and includes a fireplace with a custom built bar. This property gives you room to roam in the large secluded back yard that is fenced in. The property backs up to open cranberry bogs and is lined with trees providing great privacy. Other upgrades include a new septic system installed in 2019, updated plumbing (2016), new water heater (2017), new well pump (2018), new electrical panel (2018) and new garage doors (2017). Easy to show, must see for yourself...
Location
State MA
County Plymouth
Zoning RES /
Direction 58 to High street to James Breech
Rooms
Family Room Beamed Ceilings, Flooring - Wood
Basement Full, Partially Finished, Bulkhead
Primary Bedroom Level Second
Dining Room Wood / Coal / Pellet Stove
Kitchen Flooring - Hardwood, Pantry, Breakfast Bar / Nook, Country Kitchen
Interior
Heating Baseboard
Cooling None
Flooring Wood
Fireplaces Number 1
Fireplaces Type Living Room
Appliance Propane Water Heater, Utility Connections for Electric Range
Laundry In Basement
Basement Type Full, Partially Finished, Bulkhead
Exterior
Garage Spaces 2.0
Fence Fenced
Utilities Available for Electric Range
Roof Type Shingle
Total Parking Spaces 8
Garage Yes
Building
Lot Description Level
Foundation Concrete Perimeter
Sewer Private Sewer
Water Private
Architectural Style Cape, Log
Read Less Info
Want to know what your home might be worth? Contact us for a FREE valuation!

Our team is ready to help you sell your home for the highest possible price ASAP
Bought with Ann Marie Baker • Molisse Realty Group



