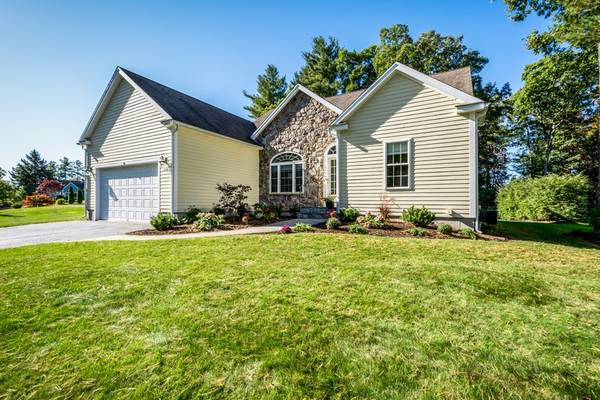For more information regarding the value of a property, please contact us for a free consultation.
Key Details
Sold Price $517,000
Property Type Single Family Home
Sub Type Single Family Residence
Listing Status Sold
Purchase Type For Sale
Square Footage 2,348 sqft
Price per Sqft $220
MLS Listing ID 72735506
Sold Date 11/30/20
Style Contemporary, Ranch
Bedrooms 3
Full Baths 2
Half Baths 1
HOA Fees $60/mo
HOA Y/N true
Year Built 2005
Annual Tax Amount $8,354
Tax Year 2019
Lot Size 0.480 Acres
Acres 0.48
Property Description
Enjoy sophisticated, one floor living in your luxurious home in this popular 55+ community in Lancaster. Your new home has been meticulously upgraded to a high standard with gleaming hardwood floors and soothing colors throughout. The front entry leads into a light filled living area with picture windows at each end of the room, wainscoting and a stone fireplace in the family room. The kitchen has been upgraded with granite counters and stainless steel appliances and is open to both the dining room and a bonus sitting area; perfect for entertaining. All bedrooms are a great size and you can relax in your spa master bathroom with radiant heat flooring and separate tub and shower. The private patio and backyard offer outdoor entertaining space and you can enjoy the change of seasons with a cup of coffee sitting in your three season porch.You will be close to the I190 as well as nature walks at the Dexter Drumlin Reservation. Spoil yourself! Call now!
Location
State MA
County Worcester
Zoning R
Direction Route 62 to Sterling Road to Mary Catherine Drive
Rooms
Family Room Flooring - Hardwood, Window(s) - Picture, Crown Molding
Basement Full
Primary Bedroom Level First
Dining Room Flooring - Stone/Ceramic Tile, Lighting - Pendant
Kitchen Flooring - Stone/Ceramic Tile, Countertops - Stone/Granite/Solid, French Doors, Breakfast Bar / Nook, Recessed Lighting, Stainless Steel Appliances
Interior
Interior Features Closet, Recessed Lighting, Office, Bonus Room
Heating Forced Air, Radiant, Natural Gas
Cooling Central Air
Flooring Wood, Tile, Flooring - Hardwood, Flooring - Stone/Ceramic Tile
Fireplaces Number 1
Fireplaces Type Family Room
Appliance Range, Dishwasher, Disposal, Refrigerator, Propane Water Heater, Tank Water Heater, Utility Connections for Electric Range, Utility Connections for Electric Dryer
Laundry Flooring - Stone/Ceramic Tile, First Floor, Washer Hookup
Basement Type Full
Exterior
Exterior Feature Sprinkler System
Garage Spaces 2.0
Community Features Shopping, Park, Walk/Jog Trails, Conservation Area, Highway Access
Utilities Available for Electric Range, for Electric Dryer, Washer Hookup
Roof Type Shingle
Total Parking Spaces 4
Garage Yes
Building
Lot Description Level
Foundation Concrete Perimeter
Sewer Public Sewer
Water Public
Architectural Style Contemporary, Ranch
Read Less Info
Want to know what your home might be worth? Contact us for a FREE valuation!

Our team is ready to help you sell your home for the highest possible price ASAP
Bought with Donna Warren-Holmes • ERA Key Realty Services - Distinctive Group



