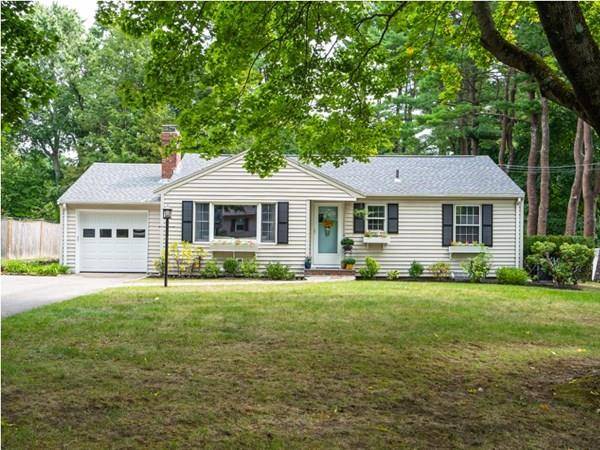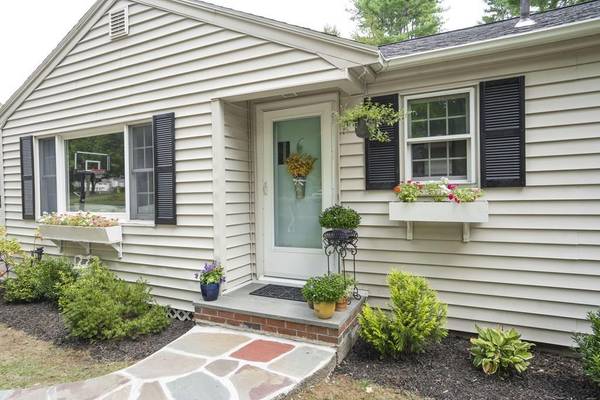For more information regarding the value of a property, please contact us for a free consultation.
Key Details
Sold Price $715,000
Property Type Single Family Home
Sub Type Single Family Residence
Listing Status Sold
Purchase Type For Sale
Square Footage 1,930 sqft
Price per Sqft $370
Subdivision Daymon Farms
MLS Listing ID 72724540
Sold Date 11/30/20
Style Ranch
Bedrooms 4
Full Baths 2
HOA Y/N false
Year Built 1951
Annual Tax Amount $9,198
Tax Year 2020
Lot Size 0.390 Acres
Acres 0.39
Property Description
House beautiful, full-basement ranch in wonderful, convenient Daymon Farms neighborhood! Updated and move-in ready! 4 bed/2 full bath home with a brand new roof. Charming fireplaced living room has wood floors, picture window w/custom blinds. Maple kitchen w/new skylight, recessed lights, stainless appliances, brkfst bar & granite cntrtps. GAS cooking & heating w/Nests & AC! Addition includes step-down dining rm w/vaulted ceiling, wood flr, bay window w/seating & builtin bkcases! Mstr bed w/jetted tub, wall of windows, new carpet, rec lts & walkin closet! Fam rm w/birch wood flr. Renovated main bath w/subway tile and new window. Lower level features playroom w/builtins, walkin cedar closet, workshop & laundry rm. Beautiful yard w/extra large shed (built for boat storage) w/electric & water service. 1-car attached garage w/ new insulated overhead door, auto opener & keypad. Paved driveway w/ basketball hoop! Cement deck, slate wk, vinyl sdng, brick chmny. Nearby Lake Cochituate & schls.
Location
State MA
County Middlesex
Zoning R30
Direction Route 30 (Commonwealth Rd) to Old Tavern Rd . Left on Dean Rd. Left on Timber Ln. Right on Eden Rd.
Rooms
Family Room Flooring - Wood, Lighting - Overhead
Basement Full, Partially Finished, Interior Entry, Bulkhead, Concrete
Primary Bedroom Level First
Dining Room Closet/Cabinets - Custom Built, Flooring - Wood, Window(s) - Bay/Bow/Box, Exterior Access, Sunken
Kitchen Skylight, Flooring - Wood, Pantry, Countertops - Stone/Granite/Solid, Breakfast Bar / Nook, Recessed Lighting, Stainless Steel Appliances
Interior
Interior Features Walk-In Closet(s), Cedar Closet(s), Closet/Cabinets - Custom Built, Play Room, High Speed Internet
Heating Baseboard, Natural Gas
Cooling Central Air
Flooring Wood, Tile, Carpet, Laminate, Parquet, Flooring - Wall to Wall Carpet
Fireplaces Number 1
Fireplaces Type Living Room
Appliance Range, Dishwasher, Microwave, Refrigerator, Instant Hot Water, Gas Water Heater, Tank Water Heater, Utility Connections for Gas Range, Utility Connections for Gas Dryer
Laundry Gas Dryer Hookup, Washer Hookup, In Basement
Basement Type Full, Partially Finished, Interior Entry, Bulkhead, Concrete
Exterior
Exterior Feature Rain Gutters, Storage, Sprinkler System, Garden
Garage Spaces 1.0
Community Features Public Transportation, Shopping, Park, Medical Facility, Highway Access, Public School
Utilities Available for Gas Range, for Gas Dryer, Washer Hookup
Waterfront Description Beach Front, Lake/Pond, 1/2 to 1 Mile To Beach, Beach Ownership(Public)
Roof Type Shingle
Total Parking Spaces 4
Garage Yes
Waterfront Description Beach Front, Lake/Pond, 1/2 to 1 Mile To Beach, Beach Ownership(Public)
Building
Lot Description Wooded, Level
Foundation Concrete Perimeter
Sewer Private Sewer
Water Public
Architectural Style Ranch
Schools
Elementary Schools Loker
Middle Schools Wayland Middle
High Schools Wayland High
Others
Senior Community false
Read Less Info
Want to know what your home might be worth? Contact us for a FREE valuation!

Our team is ready to help you sell your home for the highest possible price ASAP
Bought with Stephen Shaw • Boardwalk Properties



